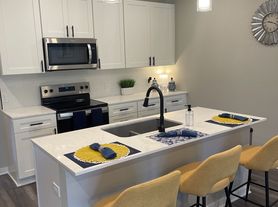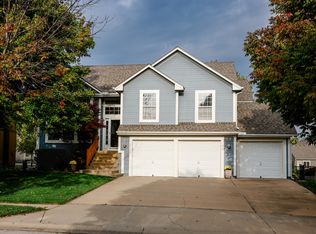This spacious well maintained home features a colonial floor plan with dining room with french doors, large kitchen and breakfast nook open to the family room, and a living room. The master suite and bedrooms are on the second level, and the laundry is also conveniently located upstairs. The full basement is finished with a built-in entertainment area. The home is crisply updated with granite countertops throughout, hardwood flooring, modern light fixtures, new basement carpeting, and 2 fireplaces.
The fenced partially shaded backyard is accessible right off the kitchen (swingset and trampoline pictured are not included)
The neighborhood has its own park and pool (open during the summer season).
Conveniently located to highways I-35, I-435 and walking and biking distance to restaurants and shopping at Olathe Point.
Home is non smoking
Dogs are negotiable based on age, size, breed and pet deposit and pet rent are additional. No cats.
Please note that we review Zillow applications and have a phone call before scheduling any showings. If you are interested in the home, please call us. Leave a message by phone if needed, and we will return calls during normal business hours. (9 am-6pm, Mon-Friday).
Locally owned and managed.
Available November 1, 2025
12 month lease
Security deposit equal to 1 month's rent collected at lease signing.
Tenant responsible for all utilities (except HOA)
Tenant responsible for regular lawn care upkeep, snow removal
Washer and dryer not included
Dogs negotiable based on breed, size and age.
Background and credit checks required via Zillow / TransUnion
House for rent
Accepts Zillow applications
$2,950/mo
13901 W 114th Ter, Olathe, KS 66215
4beds
3,189sqft
Price may not include required fees and charges.
Single family residence
Available Sat Nov 1 2025
Dogs OK
Central air
Hookups laundry
Attached garage parking
Forced air
What's special
New basement carpetingHardwood flooringModern light fixturesColonial floor planLarge kitchenMaster suiteFenced partially shaded backyard
- 22 hours |
- -- |
- -- |
Travel times
Facts & features
Interior
Bedrooms & bathrooms
- Bedrooms: 4
- Bathrooms: 3
- Full bathrooms: 2
- 1/2 bathrooms: 1
Heating
- Forced Air
Cooling
- Central Air
Appliances
- Included: Dishwasher, Microwave, Oven, Refrigerator, WD Hookup
- Laundry: Hookups
Features
- WD Hookup
- Flooring: Carpet, Hardwood, Tile
Interior area
- Total interior livable area: 3,189 sqft
Property
Parking
- Parking features: Attached
- Has attached garage: Yes
- Details: Contact manager
Features
- Exterior features: Heating system: Forced Air, No Utilities included in rent
Details
- Parcel number: DP348400000160
Construction
Type & style
- Home type: SingleFamily
- Property subtype: Single Family Residence
Community & HOA
Location
- Region: Olathe
Financial & listing details
- Lease term: 1 Year
Price history
| Date | Event | Price |
|---|---|---|
| 10/18/2025 | Listed for rent | $2,950$1/sqft |
Source: Zillow Rentals | ||
| 9/22/2021 | Sold | -- |
Source: | ||

