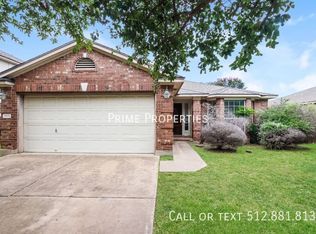Welcome to this charming east-facing home located in the desirable Parmer Crossing neighborhood, offering easy access to major freeways and just minutes from grocery stores, shopping centers, restaurants, hospitals, offices, and schools. Major employers like Apple and Applied Materials are right around the corner. This home features a bright, open floor plan filled with natural light. The ground floor showcases elegant hardwood flooring, while a covered patio opens to a spacious, fully fenced backyard; perfect for entertaining or quiet evenings outdoors. The modern kitchen includes updated appliances, ample cabinet space, and a cozy breakfast nook, making it both functional and inviting. Upstairs, all three bedrooms are generously sized, each offering plenty of closet space. The primary suite features an en-suite bathroom with dual sinks and a walk-in shower. Additional highlights include a two-car garage, a dedicated laundry room with washer/dryer connections, and a private backyard ideal for kids, pets, or gardening. This home is zoned to highly rated Round Rock ISD schools, including Forest North Elementary, Pearson Ranch Middle School, and McNeil High School; all known for their strong academic performance.
House for rent
$2,449/mo
13902 Osmarea Dr, Austin, TX 78717
3beds
1,874sqft
Price may not include required fees and charges.
Singlefamily
Available now
Dogs OK
Central air, ceiling fan
In unit laundry
4 Attached garage spaces parking
Natural gas, central
What's special
Private backyardBright open floor planUpdated appliancesSpacious fully fenced backyardElegant hardwood flooringNatural lightCovered patio
- 41 days
- on Zillow |
- -- |
- -- |
Travel times
Looking to buy when your lease ends?
See how you can grow your down payment with up to a 6% match & 4.15% APY.
Facts & features
Interior
Bedrooms & bathrooms
- Bedrooms: 3
- Bathrooms: 3
- Full bathrooms: 2
- 1/2 bathrooms: 1
Heating
- Natural Gas, Central
Cooling
- Central Air, Ceiling Fan
Appliances
- Included: Dishwasher, Disposal, Microwave
- Laundry: In Unit, Laundry Room
Features
- Ceiling Fan(s), Crown Molding, Entrance Foyer, Granite Counters, Interior Steps, Pantry, Primary Bedroom on Main, Recessed Lighting, Walk-In Closet(s)
- Flooring: Carpet, Tile
Interior area
- Total interior livable area: 1,874 sqft
Property
Parking
- Total spaces: 4
- Parking features: Attached, Covered
- Has attached garage: Yes
- Details: Contact manager
Features
- Stories: 2
- Exterior features: Contact manager
- Has view: Yes
- View description: Contact manager
Details
- Parcel number: R16485700000070
Construction
Type & style
- Home type: SingleFamily
- Property subtype: SingleFamily
Materials
- Roof: Composition
Condition
- Year built: 2020
Community & HOA
Location
- Region: Austin
Financial & listing details
- Lease term: 12 Months
Price history
| Date | Event | Price |
|---|---|---|
| 7/25/2025 | Price change | $2,449-2%$1/sqft |
Source: Unlock MLS #5001043 | ||
| 7/8/2025 | Listed for rent | $2,499-3.9%$1/sqft |
Source: Unlock MLS #5001043 | ||
| 7/8/2025 | Listing removed | $2,600$1/sqft |
Source: Zillow Rentals | ||
| 6/25/2025 | Price change | $2,600-1%$1/sqft |
Source: Zillow Rentals | ||
| 6/4/2025 | Price change | $2,625-0.9%$1/sqft |
Source: Zillow Rentals | ||
![[object Object]](https://photos.zillowstatic.com/fp/0fe36a4903984a4a8e4c43681cddb4c7-p_i.jpg)
