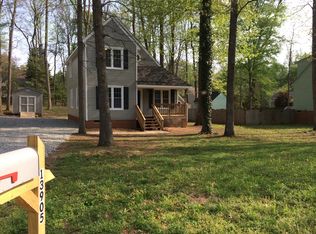Sold for $340,000 on 07/10/25
$340,000
13903 Deer Thicket Ct, Midlothian, VA 23112
3beds
1,248sqft
Single Family Residence
Built in 1989
0.34 Acres Lot
$344,600 Zestimate®
$272/sqft
$2,160 Estimated rent
Home value
$344,600
$324,000 - $365,000
$2,160/mo
Zestimate® history
Loading...
Owner options
Explore your selling options
What's special
Tucked away in a quiet cul-de-sac in the sought-after Deer Run neighborhood in Midlothian, this beautifully updated 3-bedroom, 2-bath ranch is full of charm and thoughtful improvements. You'll enjoy peace of mind with a NEWER ROOF, HVAC, HOT WATER HEATER, and vinyl replacement windows already in place.
Inside, you'll find gorgeous wide plank, light-colored LVP flooring throughout, creating a bright and seamless flow from room to room. The cozy family room features a gas fireplace with a classic brick surround and rich wood mantle, while the eat-in kitchen is anchored by a large picture window and timeless white cabinetry.
The primary suite includes an en-suite bath with a marble-tiled shower surround, and a proper mudroom offers extra space for everyday convenience.
Outside, you’ll love the welcoming front and back porches and the huge fenced-in backyard, perfect for enjoying the outdoors.
All just minutes from Hull Street’s shopping and dining, with quick access to Route 288 and the Powhite Parkway.
Come inside and fall in love for yourself!
Zillow last checked: 8 hours ago
Listing updated: July 12, 2025 at 10:22am
Listed by:
Heather Valentine 804-423-6000,
Valentine Properties
Bought with:
Dyasha Bennett, 0225273226
Keeton & Co Real Estate
Source: CVRMLS,MLS#: 2517097 Originating MLS: Central Virginia Regional MLS
Originating MLS: Central Virginia Regional MLS
Facts & features
Interior
Bedrooms & bathrooms
- Bedrooms: 3
- Bathrooms: 2
- Full bathrooms: 2
Primary bedroom
- Level: First
- Dimensions: 15.2 x 12.2
Bedroom 2
- Level: First
- Dimensions: 13.3 x 12.5
Bedroom 3
- Level: First
- Dimensions: 11.6 x 9.3
Other
- Description: Tub & Shower
- Level: First
Kitchen
- Level: First
- Dimensions: 16.4 x 12.2
Laundry
- Level: First
- Dimensions: 6.11 x 6.11
Living room
- Level: First
- Dimensions: 16.5 x 12.5
Heating
- Forced Air, Natural Gas
Cooling
- Central Air
Appliances
- Included: Dryer, Gas Water Heater, Refrigerator, Washer
Features
- Bedroom on Main Level, Eat-in Kitchen, Fireplace, Main Level Primary
- Flooring: Ceramic Tile, Tile, Vinyl
- Basement: Crawl Space
- Attic: Pull Down Stairs
- Number of fireplaces: 1
- Fireplace features: Gas
Interior area
- Total interior livable area: 1,248 sqft
- Finished area above ground: 1,248
- Finished area below ground: 0
Property
Parking
- Parking features: Oversized
Features
- Levels: One
- Stories: 1
- Patio & porch: Deck, Front Porch
- Exterior features: Storage, Shed
- Pool features: None
- Fencing: Back Yard,Fenced
Lot
- Size: 0.34 Acres
- Features: Cul-De-Sac
Details
- Parcel number: 728671001000000
- Zoning description: R12
Construction
Type & style
- Home type: SingleFamily
- Architectural style: Ranch
- Property subtype: Single Family Residence
Materials
- Drywall, Frame, Hardboard
- Roof: Composition,Shingle
Condition
- Resale
- New construction: No
- Year built: 1989
Utilities & green energy
- Sewer: Public Sewer
- Water: Public
Community & neighborhood
Location
- Region: Midlothian
- Subdivision: Deer Run
Other
Other facts
- Ownership: Individuals
- Ownership type: Sole Proprietor
Price history
| Date | Event | Price |
|---|---|---|
| 7/10/2025 | Sold | $340,000+4.6%$272/sqft |
Source: | ||
| 6/23/2025 | Pending sale | $325,000$260/sqft |
Source: | ||
| 6/20/2025 | Listed for sale | $325,000+32.7%$260/sqft |
Source: | ||
| 3/22/2021 | Sold | $245,000+26.6%$196/sqft |
Source: Public Record | ||
| 2/5/2019 | Sold | $193,500+1.9%$155/sqft |
Source: | ||
Public tax history
| Year | Property taxes | Tax assessment |
|---|---|---|
| 2025 | $2,512 +2.8% | $282,300 +3.9% |
| 2024 | $2,444 +5.6% | $271,600 +6.8% |
| 2023 | $2,315 +8% | $254,400 +9.2% |
Find assessor info on the county website
Neighborhood: 23112
Nearby schools
GreatSchools rating
- 8/10Alberta Smith Elementary SchoolGrades: PK-5Distance: 0.9 mi
- 4/10Bailey Bridge Middle SchoolGrades: 6-8Distance: 2.2 mi
- 4/10Manchester High SchoolGrades: 9-12Distance: 1.8 mi
Schools provided by the listing agent
- Elementary: Alberta Smith
- Middle: Bailey Bridge
- High: Manchester
Source: CVRMLS. This data may not be complete. We recommend contacting the local school district to confirm school assignments for this home.
Get a cash offer in 3 minutes
Find out how much your home could sell for in as little as 3 minutes with a no-obligation cash offer.
Estimated market value
$344,600
Get a cash offer in 3 minutes
Find out how much your home could sell for in as little as 3 minutes with a no-obligation cash offer.
Estimated market value
$344,600
