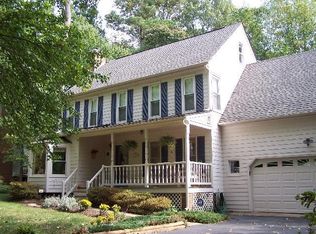Sold for $517,000 on 06/18/25
$517,000
13904 N Chase Pl, Midlothian, VA 23112
5beds
2,504sqft
Single Family Residence
Built in 1987
0.41 Acres Lot
$527,100 Zestimate®
$206/sqft
$2,987 Estimated rent
Home value
$527,100
$495,000 - $559,000
$2,987/mo
Zestimate® history
Loading...
Owner options
Explore your selling options
What's special
A Stately Woodlake Colonial — this beautifully maintained five-bedroom, two-and-a-half-bath home is ideally situated on a lushly landscaped cul-de-sac lot in the heart of Midlothian’s award-winning Cosby High School district. With classic curb appeal and thoughtful updates, this home offers the perfect balance of timeless style and everyday comfort in one of Woodlake’s most sought-after sections.
Inside, you’ll find hardwood flooring in the formal living and dining rooms as well as the kitchen, and fresh carpeting in all five bedrooms. The family room offers a cozy atmosphere with a gas fireplace and built-in shelving. The bright, open kitchen features Corian countertops, a peninsula with bar seating, and a light-filled breakfast area with soaring ceilings and skylights that overlook the manicured backyard.
Upstairs, five spacious bedrooms provide flexibility for sleeping quarters, home offices, or hobbies. The generous layout suits a variety of lifestyles and offers room to grow. Outside, the professionally landscaped backyard feels like your own private botanical garden. Enjoy outdoor living on the back patio, surrounded by vibrant plantings and greenery, all maintained by a full-yard irrigation system that is smartphone-controlled for convenience. As a resident of Woodlake, you’ll enjoy access to over 13 miles of walking and biking trails, multiple pools, tennis courts, a scenic marina with kayak, paddleboard, and pontoon boat rentals, and a lakeside pavilion overlooking the Swift Creek Reservoir. This is a rare opportunity to own a beautifully updated home in a well-established community known for its natural beauty, exceptional amenities, and top-rated schools.
Zillow last checked: 8 hours ago
Listing updated: June 21, 2025 at 07:11am
Listed by:
Hope George 804-212-1510,
Covenant Group Realty
Bought with:
Mindy Bandy, 0225210670
1st Class Real Estate Premier Homes
Source: CVRMLS,MLS#: 2511425 Originating MLS: Central Virginia Regional MLS
Originating MLS: Central Virginia Regional MLS
Facts & features
Interior
Bedrooms & bathrooms
- Bedrooms: 5
- Bathrooms: 3
- Full bathrooms: 2
- 1/2 bathrooms: 1
Primary bedroom
- Level: Second
- Dimensions: 0 x 0
Bedroom 2
- Level: Second
- Dimensions: 0 x 0
Bedroom 3
- Level: Second
- Dimensions: 0 x 0
Bedroom 4
- Level: Second
- Dimensions: 0 x 0
Bedroom 5
- Level: Second
- Dimensions: 0 x 0
Dining room
- Level: First
- Dimensions: 0 x 0
Family room
- Level: First
- Dimensions: 0 x 0
Foyer
- Level: First
- Dimensions: 0 x 0
Other
- Description: Tub & Shower
- Level: Second
Half bath
- Level: First
Kitchen
- Level: First
- Dimensions: 0 x 0
Living room
- Level: First
- Dimensions: 0 x 0
Heating
- Electric, Heat Pump
Cooling
- Central Air
Appliances
- Included: Dryer, Dishwasher, Electric Cooking, Electric Water Heater, Microwave, Smooth Cooktop, Stove, Washer
Features
- Breakfast Area, Cathedral Ceiling(s), Dining Area, Separate/Formal Dining Room, Double Vanity, Eat-in Kitchen, Fireplace, Granite Counters, High Ceilings, Bath in Primary Bedroom, Skylights
- Flooring: Carpet, Ceramic Tile, Wood
- Windows: Skylight(s)
- Basement: Crawl Space
- Attic: Pull Down Stairs
- Number of fireplaces: 1
- Fireplace features: Gas
Interior area
- Total interior livable area: 2,504 sqft
- Finished area above ground: 2,504
- Finished area below ground: 0
Property
Parking
- Total spaces: 2
- Parking features: Attached, Direct Access, Driveway, Garage, Garage Door Opener, Off Street, Paved
- Attached garage spaces: 2
- Has uncovered spaces: Yes
Features
- Levels: Two
- Stories: 2
- Patio & porch: Rear Porch, Deck, Stoop
- Exterior features: Lighting, Paved Driveway
- Pool features: None, Community
- Fencing: Fenced,Partial
Lot
- Size: 0.41 Acres
Details
- Parcel number: 724677715900000
- Zoning description: R9
Construction
Type & style
- Home type: SingleFamily
- Architectural style: Colonial,Two Story
- Property subtype: Single Family Residence
Materials
- Frame, Vinyl Siding
- Roof: Composition
Condition
- Resale
- New construction: No
- Year built: 1987
Utilities & green energy
- Sewer: Public Sewer
- Water: Public
Community & neighborhood
Community
- Community features: Common Grounds/Area, Clubhouse, Home Owners Association, Pool
Location
- Region: Midlothian
- Subdivision: Woodlake
HOA & financial
HOA
- Has HOA: Yes
- HOA fee: $123 monthly
- Services included: Clubhouse, Common Areas, Pool(s), Recreation Facilities
Other
Other facts
- Ownership: Individuals
- Ownership type: Sole Proprietor
Price history
| Date | Event | Price |
|---|---|---|
| 6/18/2025 | Sold | $517,000$206/sqft |
Source: | ||
| 4/26/2025 | Pending sale | $517,000$206/sqft |
Source: | ||
| 4/25/2025 | Listed for sale | $517,000$206/sqft |
Source: | ||
Public tax history
| Year | Property taxes | Tax assessment |
|---|---|---|
| 2025 | $3,843 +2% | $431,800 +3.1% |
| 2024 | $3,768 +3.5% | $418,700 +4.6% |
| 2023 | $3,641 +5.6% | $400,100 +6.8% |
Find assessor info on the county website
Neighborhood: 23112
Nearby schools
GreatSchools rating
- 5/10Clover Hill Elementary SchoolGrades: PK-5Distance: 0.3 mi
- 6/10Tomahawk Creek Middle SchoolGrades: 6-8Distance: 3.2 mi
- 9/10Cosby High SchoolGrades: 9-12Distance: 2.2 mi
Schools provided by the listing agent
- Elementary: Clover Hill
- Middle: Tomahawk Creek
- High: Cosby
Source: CVRMLS. This data may not be complete. We recommend contacting the local school district to confirm school assignments for this home.
Get a cash offer in 3 minutes
Find out how much your home could sell for in as little as 3 minutes with a no-obligation cash offer.
Estimated market value
$527,100
Get a cash offer in 3 minutes
Find out how much your home could sell for in as little as 3 minutes with a no-obligation cash offer.
Estimated market value
$527,100
