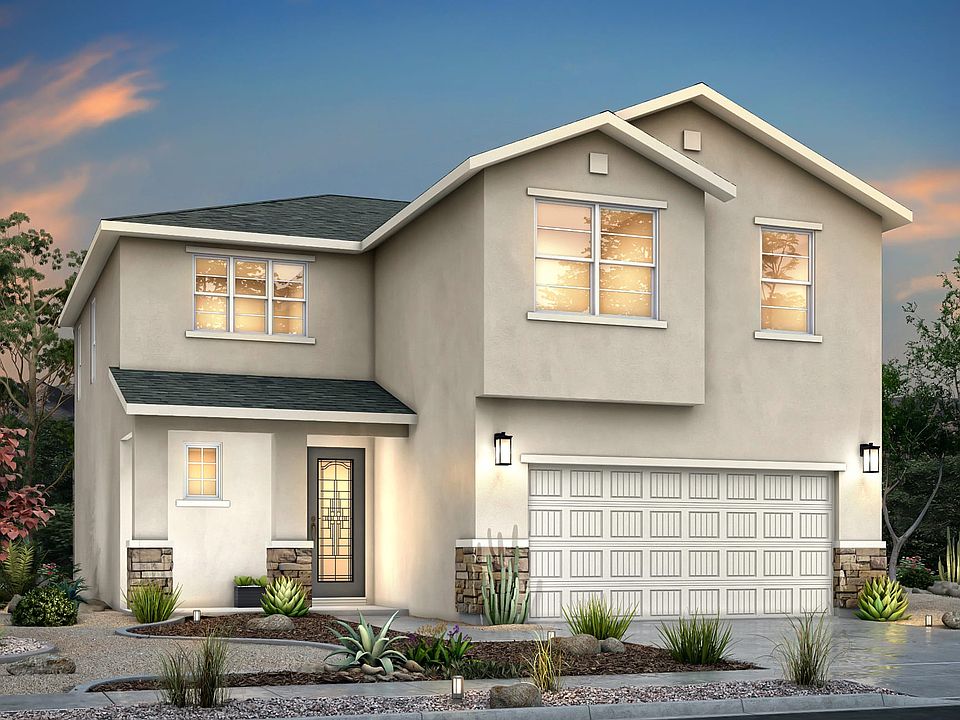This charming 4-bedroom, 2-bath home features a thoughtfully designed layout, including a generously sized great room that flows seamlessly into the kitchen and dining area. The efficient kitchen boasts a walk-in pantry, perfect for storage, while the spacious dining area is ideal for family meals. The Owner's Suite offers a luxurious walk-in closet, providing ample space for your wardrobe. This home has everything you need, beautifully packaged into a well-designed floorplan.
Prices, plans, features, and options are subject to change without notice. All square footage and room dimensions are approximate and vary by elevation. Additional restrictions may apply. See Sales Representative for details.
New construction
$259,380
13904 Thunder Sky, Horizon City, TX 79928
4beds
1,482sqft
Single Family Residence
Built in 2025
-- sqft lot
$-- Zestimate®
$175/sqft
$-- HOA
What's special
Generously sized great roomSpacious dining areaLuxurious walk-in closetEfficient kitchenWalk-in pantry
This home is based on the Prickly Pear plan.
Call: (575) 232-3434
- 129 days |
- 182 |
- 6 |
Likely to sell faster than
Zillow last checked: September 23, 2025 at 01:15pm
Listing updated: September 23, 2025 at 01:15pm
Listed by:
Desert View Homes
Source: Desert View Homes
Travel times
Schedule tour
Select your preferred tour type — either in-person or real-time video tour — then discuss available options with the builder representative you're connected with.
Facts & features
Interior
Bedrooms & bathrooms
- Bedrooms: 4
- Bathrooms: 2
- Full bathrooms: 2
Interior area
- Total interior livable area: 1,482 sqft
Video & virtual tour
Property
Parking
- Total spaces: 2
- Parking features: Garage
- Garage spaces: 2
Construction
Type & style
- Home type: SingleFamily
- Property subtype: Single Family Residence
Condition
- New Construction
- New construction: Yes
- Year built: 2025
Details
- Builder name: Desert View Homes
Community & HOA
Community
- Subdivision: Summer Sky
Location
- Region: Horizon City
Financial & listing details
- Price per square foot: $175/sqft
- Date on market: 6/2/2025
About the community
An incredible new community extending from a newly completed Morningside at Mission Ridge community. Summersky features proximity to schools, shopping, restaurants, entertainment, and many other locations just minutes away at Eastlake Marketplace. Featuring two of our most popular floorplans and two all new El Paso floorplans, we provide a floorplan range of 1,482 - 2,654 sqft, 4 - 5 Bedrooms, 2-4.5 Bathrooms, and many thoughtfully planned elements to your future home.
Source: View Homes

