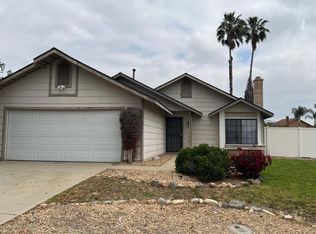Sold for $500,000 on 10/01/25
Listing Provided by:
Noel Valdez DRE #02005336 714-422-9975,
Circle Real Estate
Bought with: EXP REALTY OF SOUTHERN CALIFORNIA INC.
$500,000
13905 Caspian Way, Moreno Valley, CA 92553
3beds
1,630sqft
Single Family Residence
Built in 1986
8,712 Square Feet Lot
$496,900 Zestimate®
$307/sqft
$2,864 Estimated rent
Home value
$496,900
$452,000 - $547,000
$2,864/mo
Zestimate® history
Loading...
Owner options
Explore your selling options
What's special
Welcome to 13905 Caspian Way- A 3-bedroom, 2.5-bathroom charming single-family residence offers an ideal blend of location, layout, and functionality. The exterior of the home was painted in 2023 and the home also features newer dual-pain windows throughout. As you walk through the front door, this charming home features classic dark brown hardwood flooring and a fireplace in the living area and a nearly admirable 1,700 sqft of living space. The kitchen is equipped with beautiful, classic wooden cabinets. The downstairs floor plan also includes a separate formal living room and dining room. The kitchen features glossy granite countertops, framed kitchen cabinets, and a built-in microwave, all of which complement the ceramic tile flooring Outdoor enthusiasts will love the spacious backyard, perfect for entertaining and relaxation. This home is full of potential and just waiting for your personal touch. The backyard is amble size for hosting and entertainment offering an endless amount of possibilities even a pool, with a little effort, it could truly shine. Located just minutes away from UCR in a beautiful quiet neighborhood community, it is an enticing option for residents or investors due to its proximity to the prestigious university. Come tour this charming private and promising home and imagine the possibilities! Schedule a viewing today and experience the charm and comfort that this delightful 3-bedroom, 2.5-bathroom house has to offer!
Zillow last checked: 8 hours ago
Listing updated: October 01, 2025 at 12:54pm
Listing Provided by:
Noel Valdez DRE #02005336 714-422-9975,
Circle Real Estate
Bought with:
DIANA ROJO TAVARES, DRE #02152731
EXP REALTY OF SOUTHERN CALIFORNIA INC.
Source: CRMLS,MLS#: PW25144855 Originating MLS: California Regional MLS
Originating MLS: California Regional MLS
Facts & features
Interior
Bedrooms & bathrooms
- Bedrooms: 3
- Bathrooms: 3
- Full bathrooms: 2
- 1/2 bathrooms: 1
- Main level bathrooms: 2
- Main level bedrooms: 2
Bedroom
- Features: All Bedrooms Up
Bathroom
- Features: Soaking Tub, Separate Shower, Tub Shower
Kitchen
- Features: Granite Counters, Kitchen Island
Heating
- Central
Cooling
- Central Air
Appliances
- Included: Dishwasher, Gas Oven, Gas Range, Microwave
- Laundry: In Garage
Features
- Ceiling Fan(s), Multiple Staircases, All Bedrooms Up
- Flooring: Tile, Wood
- Windows: Double Pane Windows
- Has fireplace: Yes
- Fireplace features: Family Room
- Common walls with other units/homes: No Common Walls
Interior area
- Total interior livable area: 1,630 sqft
Property
Parking
- Total spaces: 2
- Parking features: Driveway, Garage Faces Front, Garage
- Attached garage spaces: 2
Features
- Levels: Two
- Stories: 2
- Entry location: front
- Pool features: None
- Spa features: None
- Fencing: Wood
- Has view: Yes
- View description: None
Lot
- Size: 8,712 sqft
- Features: 0-1 Unit/Acre
Details
- Parcel number: 296212063
- Special conditions: Standard
Construction
Type & style
- Home type: SingleFamily
- Architectural style: Patio Home
- Property subtype: Single Family Residence
Materials
- Foundation: Slab
Condition
- New construction: No
- Year built: 1986
Utilities & green energy
- Sewer: Public Sewer
- Water: Public
Community & neighborhood
Community
- Community features: Biking, Hiking, Storm Drain(s), Street Lights, Suburban, Sidewalks
Location
- Region: Moreno Valley
Other
Other facts
- Listing terms: Cash,Cash to New Loan,Conventional,FHA,Fannie Mae,Freddie Mac,Submit,VA Loan
Price history
| Date | Event | Price |
|---|---|---|
| 10/1/2025 | Sold | $500,000-5.7%$307/sqft |
Source: | ||
| 8/8/2025 | Contingent | $530,000$325/sqft |
Source: | ||
| 6/27/2025 | Listed for sale | $530,000+12.3%$325/sqft |
Source: | ||
| 4/6/2022 | Sold | $472,000+1.5%$290/sqft |
Source: Public Record | ||
| 3/18/2022 | Pending sale | $465,000+294.1%$285/sqft |
Source: | ||
Public tax history
| Year | Property taxes | Tax assessment |
|---|---|---|
| 2025 | $6,166 +8% | $500,888 +2% |
| 2024 | $5,708 +2% | $491,068 +2% |
| 2023 | $5,595 +179.2% | $481,440 +201.3% |
Find assessor info on the county website
Neighborhood: Sunnymeadows
Nearby schools
GreatSchools rating
- 3/10Sunnymeadows Elementary SchoolGrades: K-5Distance: 0.9 mi
- 4/10Badger Springs Middle SchoolGrades: 6-8Distance: 1.4 mi
- 5/10Moreno Valley High SchoolGrades: 9-12Distance: 0.4 mi
Get a cash offer in 3 minutes
Find out how much your home could sell for in as little as 3 minutes with a no-obligation cash offer.
Estimated market value
$496,900
Get a cash offer in 3 minutes
Find out how much your home could sell for in as little as 3 minutes with a no-obligation cash offer.
Estimated market value
$496,900
