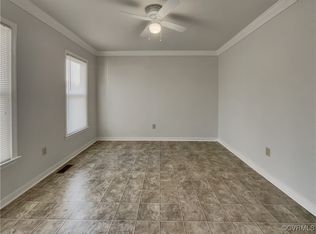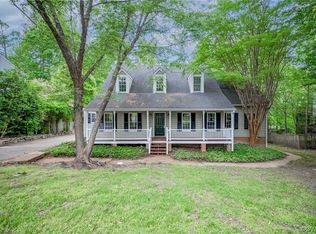GARDENER'S & GRILLER'S DELIGHT! This delightful, one-owner 3 bedroom home with a huge rear deck is nestled in a gardener's paradise. The front country porch swing is a great place to relax & admire the lush, landscaped yard that is the envy of the neighborhood. The home is immaculate, spacious, & bright. A large deck, great for grilling out with friends, is accessible from both the kitchen and family room. The master suite includes a walk-in closet,& private bath with double vanity & deep soaking tub. The open, flowing floor plan is comfortable & inviting with lovely views out every window. The many desirable features include an eat-in kitchen with pantry, separate laundry area, formal dining room, double-wide aggregate driveway, one-car garage, & vinyl siding. Convenient location!
This property is off market, which means it's not currently listed for sale or rent on Zillow. This may be different from what's available on other websites or public sources.

