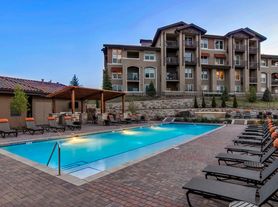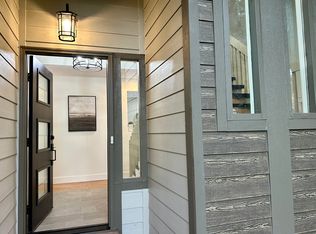Charming Mid-Century Home in Golden Steps from Nature & Top Schools
Welcome to 13907 W 22nd Avenue, a beautifully updated mid-century gem nestled in the scenic foothills of Golden, Colorado. Located in the desirable Applewood neighborhood, this spacious 5-bedroom, 3-bathroom home offers 2,511 square feet of comfortable living space, perfect for families or anyone seeking a peaceful retreat with easy access to the outdoors.
Enjoy the serenity of living in the shadow of South Table Mountain, with trailheads and a flat walking/biking path just steps from your front door. The home is also within walking distance to Maple Grove Elementary, a top-rated school, and just a 10-minute scenic drive to downtown Golden, where you'll find charming shops, restaurants, and cultural attractions.
Inside, you'll find:
- A sun-filled living room with original hardwood floors on the main level
- A private primary suite complete with an en-suite bathroom
- A modern kitchen with updated finishes and ample storage
- A two-car attached garage with a brand-new garage door
- A tranquil backyard oasis featuring a covered patio perfect for relaxing or entertaining
- Whether you're enjoying a morning coffee on the patio or exploring the nearby trails, this home offers the perfect blend of comfort, convenience, and Colorado lifestyle.
Address: 13907 W 22nd Ave, Golden, CO 80401
Questions? Don't hesitate to reach out we're happy to help!
The owner pays for trash and water, the renter is responsible for all other utilities. Security deposit and first month's rent are due at signing. Up to two pets are allowed. The targeted lease start date is December 15, 2025.
House for rent
Accepts Zillow applications
$3,700/mo
13907 W 22nd Ave, Golden, CO 80401
5beds
2,511sqft
Price may not include required fees and charges.
Single family residence
Available Mon Dec 15 2025
Cats, small dogs OK
Central air
In unit laundry
Attached garage parking
Forced air
What's special
Tranquil backyard oasisAmple storageBrand-new garage doorPrivate primary suiteTwo-car attached garageCovered patioModern kitchen
- 48 days |
- -- |
- -- |
Zillow last checked: 9 hours ago
Listing updated: October 19, 2025 at 06:47pm
Travel times
Facts & features
Interior
Bedrooms & bathrooms
- Bedrooms: 5
- Bathrooms: 3
- Full bathrooms: 3
Heating
- Forced Air
Cooling
- Central Air
Appliances
- Included: Dishwasher, Dryer, Freezer, Oven, Refrigerator, Washer
- Laundry: In Unit
Features
- Flooring: Carpet, Hardwood, Tile
Interior area
- Total interior livable area: 2,511 sqft
Property
Parking
- Parking features: Attached
- Has attached garage: Yes
- Details: Contact manager
Features
- Exterior features: Garbage included in rent, Heating system: Forced Air, Water included in rent
Details
- Parcel number: 3931111009
Construction
Type & style
- Home type: SingleFamily
- Property subtype: Single Family Residence
Utilities & green energy
- Utilities for property: Garbage, Water
Community & HOA
Location
- Region: Golden
Financial & listing details
- Lease term: 1 Year
Price history
| Date | Event | Price |
|---|---|---|
| 10/20/2025 | Listed for rent | $3,700$1/sqft |
Source: Zillow Rentals | ||
| 7/13/2025 | Listing removed | $3,700$1/sqft |
Source: Zillow Rentals | ||
| 6/5/2025 | Price change | $3,700-2.6%$1/sqft |
Source: Zillow Rentals | ||
| 5/30/2025 | Listed for rent | $3,800+2.7%$2/sqft |
Source: Zillow Rentals | ||
| 12/10/2024 | Listing removed | $3,700$1/sqft |
Source: Zillow Rentals | ||

