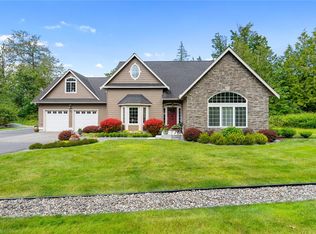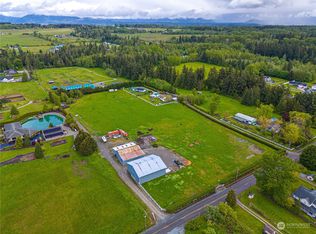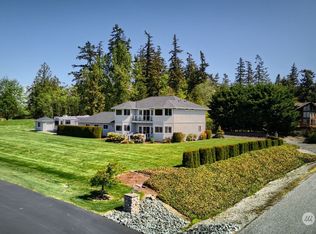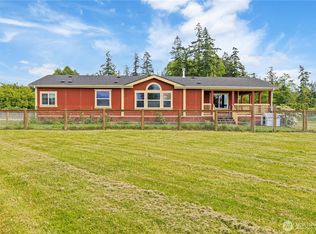Sold
Listed by:
Marla Renee Chapa,
Keller Williams Western Realty
Bought with: KW North Sound
$825,000
13908 Malloree Lane, Mount Vernon, WA 98273
3beds
2,076sqft
Single Family Residence
Built in 1995
7.35 Acres Lot
$842,100 Zestimate®
$397/sqft
$3,272 Estimated rent
Home value
$842,100
$749,000 - $943,000
$3,272/mo
Zestimate® history
Loading...
Owner options
Explore your selling options
What's special
Escape to vintage charm on 7 lush acres in Mount Vernon's sought-after Bayview community! This unique 3-bed, 2.5-bath home offers a rare floorplan full of character—complete w/ a sunroom, cozy gas fireplace, & blooms delight year-round. Pick fresh blueberries from your own yard, enjoy future pondside serenity, & bring your RV or projects. The loft-style primary suite features a jetted tub, private ensuite w/ walk-in closet & sweeping views. While 1 more bedroom & bonus room upstairs & a main-floor bedroom & 1.5 baths provide flexibility. Just minutes from dining, easy access to highways for swift commute to NAS Whidbey, wineries, & farmers markets—this location can’t be beat! A true Pacific Northwest gem with endless potential.
Zillow last checked: 8 hours ago
Listing updated: August 28, 2025 at 04:04am
Listed by:
Marla Renee Chapa,
Keller Williams Western Realty
Bought with:
Courtney McClasky, 123265
KW North Sound
Source: NWMLS,MLS#: 2380989
Facts & features
Interior
Bedrooms & bathrooms
- Bedrooms: 3
- Bathrooms: 3
- Full bathrooms: 2
- 1/2 bathrooms: 1
- Main level bathrooms: 2
- Main level bedrooms: 1
Bedroom
- Level: Main
Bathroom full
- Level: Main
Other
- Level: Main
Dining room
- Level: Main
Entry hall
- Level: Main
Family room
- Level: Main
Great room
- Level: Main
Kitchen without eating space
- Level: Main
Utility room
- Level: Main
Heating
- Fireplace, Forced Air, Electric, Propane
Cooling
- None
Appliances
- Included: Dishwasher(s), Dryer(s), Refrigerator(s), Stove(s)/Range(s), Washer(s), Water Heater: Propane, Water Heater Location: Laundry Rm Closet
Features
- Bath Off Primary, Ceiling Fan(s), Dining Room
- Flooring: Softwood, Vinyl
- Doors: French Doors
- Windows: Double Pane/Storm Window
- Basement: None
- Number of fireplaces: 1
- Fireplace features: Gas, Main Level: 1, Fireplace
Interior area
- Total structure area: 2,076
- Total interior livable area: 2,076 sqft
Property
Parking
- Parking features: Driveway, Off Street, RV Parking
Features
- Levels: Two
- Stories: 2
- Entry location: Main
- Patio & porch: Bath Off Primary, Ceiling Fan(s), Double Pane/Storm Window, Dining Room, Fireplace, French Doors, Jetted Tub, Solarium/Atrium, Vaulted Ceiling(s), Walk-In Closet(s), Water Heater
- Spa features: Bath
- Has view: Yes
- View description: Territorial
Lot
- Size: 7.35 Acres
- Features: Dead End Street, Cable TV, High Speed Internet, Outbuildings, Propane, RV Parking
- Topography: Level
Details
- Parcel number: P105742
- Zoning description: Jurisdiction: County
- Special conditions: Standard
- Other equipment: Leased Equipment: Propane Tank
Construction
Type & style
- Home type: SingleFamily
- Property subtype: Single Family Residence
Materials
- Wood Siding, Wood Products
- Foundation: Block, Poured Concrete
- Roof: Composition
Condition
- Very Good
- Year built: 1995
- Major remodel year: 2009
Utilities & green energy
- Electric: Company: PSE
- Sewer: Septic Tank, Company: Septic
- Water: Public, Company: Skagit PUD
- Utilities for property: Ziply
Community & neighborhood
Location
- Region: Mount Vernon
- Subdivision: Bayview
Other
Other facts
- Listing terms: Cash Out,Conventional,VA Loan
- Cumulative days on market: 41 days
Price history
| Date | Event | Price |
|---|---|---|
| 7/28/2025 | Sold | $825,000$397/sqft |
Source: | ||
| 7/14/2025 | Pending sale | $825,000$397/sqft |
Source: | ||
| 6/5/2025 | Listed for sale | $825,000+148.5%$397/sqft |
Source: | ||
| 11/2/2015 | Sold | $332,000$160/sqft |
Source: Public Record | ||
Public tax history
| Year | Property taxes | Tax assessment |
|---|---|---|
| 2024 | $5,528 +12% | $691,700 +12.1% |
| 2023 | $4,935 -4% | $617,200 +0.8% |
| 2022 | $5,138 | $612,300 +15.7% |
Find assessor info on the county website
Neighborhood: 98273
Nearby schools
GreatSchools rating
- 5/10Bay View Elementary SchoolGrades: K-8Distance: 1.6 mi
- 5/10Burlington Edison High SchoolGrades: 9-12Distance: 5 mi
- 4/10West View Elementary SchoolGrades: K-6Distance: 4.9 mi
Schools provided by the listing agent
- Elementary: Bay View Elem
- High: Burlington Edison Hi
Source: NWMLS. This data may not be complete. We recommend contacting the local school district to confirm school assignments for this home.

Get pre-qualified for a loan
At Zillow Home Loans, we can pre-qualify you in as little as 5 minutes with no impact to your credit score.An equal housing lender. NMLS #10287.
Sell for more on Zillow
Get a free Zillow Showcase℠ listing and you could sell for .
$842,100
2% more+ $16,842
With Zillow Showcase(estimated)
$858,942


