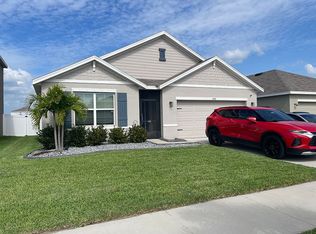Sold for $362,000 on 03/15/24
$362,000
13908 Smiling Daisy Pl, Riverview, FL 33579
4beds
1,846sqft
Single Family Residence
Built in 2020
6,000 Square Feet Lot
$343,700 Zestimate®
$196/sqft
$2,410 Estimated rent
Home value
$343,700
$327,000 - $361,000
$2,410/mo
Zestimate® history
Loading...
Owner options
Explore your selling options
What's special
Welcome to the epitome of modern living in the sought-after community of South Fork in Riverview, FL. This exceptional DR Horton Cali floor plan presents a 4-bedroom, 2-bath Single-Family home, spanning a generous 1846 square feet. With a perfect blend of style and functionality, this residence is designed to meet the needs of contemporary families. Step inside to discover an inviting living space where the open floor plan seamlessly connects the living, dining, and kitchen areas. The heart of the home, the kitchen, features modern appliances and elegant finishes, creating a space where culinary delights and socializing effortlessly come together. The master bedroom offers a private sanctuary, while the three additional bedrooms provide flexibility for family members or guests. The thoughtful layout ensures that every square foot is utilized efficiently, enhancing the overall living experience. Beyond the comforts of the home, residents of South Fork enjoy access to great amenities, including a community pool. Imagine lazy afternoons by the pool or gathering with neighbors for social events – the community spirit is vibrant and welcoming. Located in the desirable South Fork community, this DR Horton Cali floor plan not only offers a stylish and comfortable residence but also the convenience of nearby amenities and a thriving neighborhood. Experience the best of Florida living in this meticulously designed and well-appointed home.
Zillow last checked: 8 hours ago
Listing updated: March 16, 2024 at 07:52pm
Listing Provided by:
Daniel Perez 813-412-9464,
LPT REALTY, LLC 877-366-2213,
Yadimar Garcia Pagan,
LPT REALTY, LLC
Bought with:
Jenifer Fernandez, 3353597
THE PROPERTY PROS REAL ESTATE
Daniel Perez, 3346851
LPT REALTY, LLC
Source: Stellar MLS,MLS#: T3497784 Originating MLS: Orlando Regional
Originating MLS: Orlando Regional

Facts & features
Interior
Bedrooms & bathrooms
- Bedrooms: 4
- Bathrooms: 2
- Full bathrooms: 2
Primary bedroom
- Features: Walk-In Closet(s)
- Level: First
Bedroom 2
- Features: Built-in Closet
- Level: First
Bedroom 3
- Features: Built-in Closet
- Level: First
Bedroom 4
- Features: Built-in Closet
- Level: First
Kitchen
- Level: First
Living room
- Level: First
Heating
- Central
Cooling
- Central Air
Appliances
- Included: Dishwasher, Disposal, Microwave, Range, Refrigerator
- Laundry: Electric Dryer Hookup, Laundry Room, Washer Hookup
Features
- Ceiling Fan(s), In Wall Pest System, Living Room/Dining Room Combo, Open Floorplan, Solid Wood Cabinets, Split Bedroom, Thermostat, Walk-In Closet(s)
- Flooring: Carpet, Ceramic Tile
- Doors: Sliding Doors
- Windows: Hurricane Shutters
- Has fireplace: No
Interior area
- Total structure area: 1,846
- Total interior livable area: 1,846 sqft
Property
Parking
- Total spaces: 2
- Parking features: Garage - Attached
- Attached garage spaces: 2
Features
- Levels: One
- Stories: 1
- Exterior features: Irrigation System, Lighting, Sidewalk, Storage
Lot
- Size: 6,000 sqft
- Dimensions: 50 x 120
Details
- Parcel number: U153120B8O00000000073.0
- Zoning: PD
- Special conditions: None
Construction
Type & style
- Home type: SingleFamily
- Property subtype: Single Family Residence
Materials
- Block
- Foundation: Slab
- Roof: Shingle
Condition
- New construction: No
- Year built: 2020
Utilities & green energy
- Sewer: Public Sewer
- Water: Public
- Utilities for property: Electricity Connected, Sewer Connected, Water Connected
Community & neighborhood
Location
- Region: Riverview
- Subdivision: SOUTH FORK TR W
HOA & financial
HOA
- Has HOA: Yes
- HOA fee: $4 monthly
- Association name: Inframark/Andrea Cedres
- Association phone: 813-873-7300
Other fees
- Pet fee: $0 monthly
Other financial information
- Total actual rent: 0
Other
Other facts
- Listing terms: Cash,Conventional,FHA,VA Loan
- Ownership: Fee Simple
- Road surface type: Asphalt, Paved
Price history
| Date | Event | Price |
|---|---|---|
| 3/15/2024 | Sold | $362,000-4.7%$196/sqft |
Source: | ||
| 2/17/2024 | Pending sale | $379,900$206/sqft |
Source: | ||
| 2/7/2024 | Price change | $379,9000%$206/sqft |
Source: | ||
| 2/2/2024 | Price change | $380,000-1.9%$206/sqft |
Source: | ||
| 1/27/2024 | Price change | $387,500-0.6%$210/sqft |
Source: | ||
Public tax history
| Year | Property taxes | Tax assessment |
|---|---|---|
| 2024 | $8,516 +33.5% | $287,693 +34.8% |
| 2023 | $6,377 +6.2% | $213,376 +3% |
| 2022 | $6,003 -1.5% | $207,161 +3% |
Find assessor info on the county website
Neighborhood: Southfork
Nearby schools
GreatSchools rating
- 2/10Summerfield Crossings Elementary SchoolGrades: PK-5Distance: 2.6 mi
- 3/10Jule F Sumner High SchoolGrades: 7-12Distance: 2.5 mi
- 2/10Eisenhower Middle SchoolGrades: 2-3,5-12Distance: 4.9 mi
Get a cash offer in 3 minutes
Find out how much your home could sell for in as little as 3 minutes with a no-obligation cash offer.
Estimated market value
$343,700
Get a cash offer in 3 minutes
Find out how much your home could sell for in as little as 3 minutes with a no-obligation cash offer.
Estimated market value
$343,700
