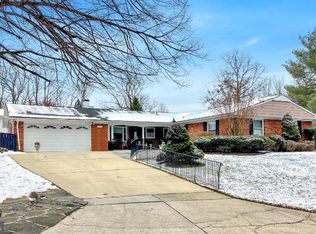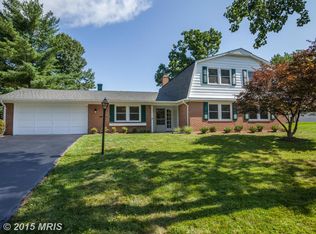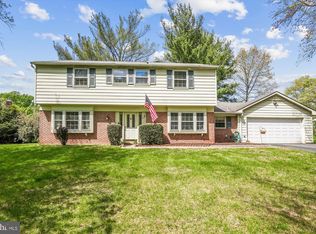Sold for $610,000 on 09/18/25
$610,000
13909 Broomall Ln, Silver Spring, MD 20906
6beds
2,558sqft
Single Family Residence
Built in 1971
0.39 Acres Lot
$619,800 Zestimate®
$238/sqft
$4,140 Estimated rent
Home value
$619,800
$570,000 - $676,000
$4,140/mo
Zestimate® history
Loading...
Owner options
Explore your selling options
What's special
Upgraded Colonial in a Prime Location! Welcome to this spacious and beautifully upgraded Colonial offering 6 bedrooms, 4.5 bathrooms, and versatile living spaces throughout. Main Level Bedroom Suite – Complete with its own full bath and cozy wood-burning fireplace—an inviting retreat for guests or family. In-Law Suite with Private Entrance (from the right side of the house) – Includes a full bath, new water heater offering rental potential or added privacy. Solar Panel System – This home features a Vivint solar panel system with full sun exposure throughout the day. The system can be easily transferred to the new owner. No lease or loan - just pay for the energy you produce. Excellent opportunity for energy savings and lower utility costs. New Thompson Creek Windows, Upper Level: 4 Large Bedrooms – All with hardwood floors and ample natural light. Charming Porch & Large Fenced Backyard – Great for relaxing or entertaining. 2-Car Garage + Ample Driveway Space Gas Heat for efficient year-round comfort. New cook top and gas fireplace. Community Amenities – Enjoy access to a pool , tennis, volley and basketball courts, picnic area and more. Convenient Location – Just 3 miles to Glenmont Metro for easy commuting, 2.7 MI to MD-200. Close to shopping, restaurants and much more.
Zillow last checked: 8 hours ago
Listing updated: September 22, 2025 at 01:02pm
Listed by:
Nadia Moreira 240-744-2558,
Samson Properties
Bought with:
Veronica Sniscak, 518595
Compass
Source: Bright MLS,MLS#: MDMC2174762
Facts & features
Interior
Bedrooms & bathrooms
- Bedrooms: 6
- Bathrooms: 5
- Full bathrooms: 4
- 1/2 bathrooms: 1
- Main level bathrooms: 3
- Main level bedrooms: 2
Basement
- Area: 0
Heating
- Central, Forced Air, Heat Pump, Natural Gas
Cooling
- Central Air, Heat Pump, Electric
Appliances
- Included: Microwave, Cooktop, Dishwasher, Disposal, Dryer, Double Oven, Oven, Refrigerator, Gas Water Heater
- Laundry: Main Level
Features
- Breakfast Area, Combination Dining/Living, Entry Level Bedroom, Bathroom - Walk-In Shower, Eat-in Kitchen, Kitchen Island, Recessed Lighting, Dry Wall
- Flooring: Wood
- Has basement: No
- Number of fireplaces: 2
- Fireplace features: Gas/Propane, Wood Burning
Interior area
- Total structure area: 2,558
- Total interior livable area: 2,558 sqft
- Finished area above ground: 2,558
- Finished area below ground: 0
Property
Parking
- Total spaces: 4
- Parking features: Covered, Garage Faces Front, Garage Door Opener, Inside Entrance, Attached, Driveway
- Attached garage spaces: 2
- Uncovered spaces: 2
Accessibility
- Accessibility features: Other
Features
- Levels: Two
- Stories: 2
- Patio & porch: Porch
- Exterior features: Barbecue
- Pool features: Community
- Fencing: Full
Lot
- Size: 0.39 Acres
- Features: Level, Rear Yard
Details
- Additional structures: Above Grade, Below Grade
- Parcel number: 161301454123
- Zoning: R200
- Special conditions: Standard
Construction
Type & style
- Home type: SingleFamily
- Architectural style: Colonial
- Property subtype: Single Family Residence
Materials
- Frame
- Foundation: Slab
- Roof: Asphalt
Condition
- New construction: No
- Year built: 1971
- Major remodel year: 2023
Utilities & green energy
- Sewer: Public Sewer
- Water: Public
- Utilities for property: Cable Available, Electricity Available, Natural Gas Available, Water Available
Community & neighborhood
Security
- Security features: Exterior Cameras, Smoke Detector(s)
Community
- Community features: Pool
Location
- Region: Silver Spring
- Subdivision: Strathmore At Bel Pre
HOA & financial
HOA
- Has HOA: Yes
- HOA fee: $414 annually
- Amenities included: Pool, Picnic Area, Tot Lots/Playground, Tennis Court(s), Basketball Court, Common Grounds, Volleyball Courts
- Services included: Recreation Facility, Reserve Funds, Security, Pool(s)
- Association name: STRATHMORE AT BEL PRE
Other
Other facts
- Listing agreement: Exclusive Right To Sell
- Listing terms: Cash,Conventional,FHA,VA Loan
- Ownership: Fee Simple
Price history
| Date | Event | Price |
|---|---|---|
| 9/18/2025 | Sold | $610,000-4.7%$238/sqft |
Source: | ||
| 9/5/2025 | Pending sale | $640,000$250/sqft |
Source: | ||
| 8/30/2025 | Listing removed | $640,000$250/sqft |
Source: | ||
| 8/19/2025 | Listed for sale | $640,000$250/sqft |
Source: | ||
| 7/21/2025 | Listing removed | $640,000$250/sqft |
Source: | ||
Public tax history
| Year | Property taxes | Tax assessment |
|---|---|---|
| 2025 | $7,377 +20.6% | $569,700 +7.2% |
| 2024 | $6,117 +7.7% | $531,400 +7.8% |
| 2023 | $5,682 +13.2% | $493,100 +8.4% |
Find assessor info on the county website
Neighborhood: 20906
Nearby schools
GreatSchools rating
- 6/10Strathmore Elementary SchoolGrades: 3-5Distance: 0.2 mi
- 4/10Argyle Middle SchoolGrades: 6-8Distance: 0.9 mi
- 4/10John F. Kennedy High SchoolGrades: 9-12Distance: 1.8 mi
Schools provided by the listing agent
- Elementary: Bel Pre
- Middle: Argyle Middle School
- High: John F. Kennedy
- District: Montgomery County Public Schools
Source: Bright MLS. This data may not be complete. We recommend contacting the local school district to confirm school assignments for this home.

Get pre-qualified for a loan
At Zillow Home Loans, we can pre-qualify you in as little as 5 minutes with no impact to your credit score.An equal housing lender. NMLS #10287.
Sell for more on Zillow
Get a free Zillow Showcase℠ listing and you could sell for .
$619,800
2% more+ $12,396
With Zillow Showcase(estimated)
$632,196

