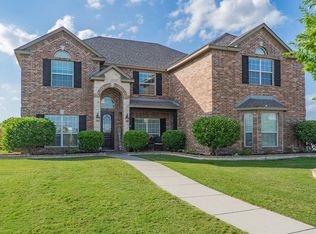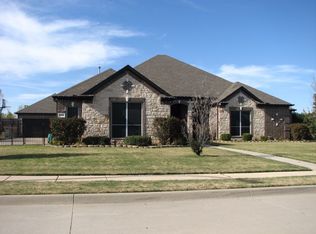Sold on 09/30/25
Price Unknown
13909 Rail Ln, Haslet, TX 76052
5beds
3,477sqft
Single Family Residence
Built in 2009
0.57 Acres Lot
$585,700 Zestimate®
$--/sqft
$3,202 Estimated rent
Home value
$585,700
$545,000 - $627,000
$3,202/mo
Zestimate® history
Loading...
Owner options
Explore your selling options
What's special
Stunning 5 bedroom 3.5 bathroom home on a quiet cul-de-sac street in the amenity rich neighborhood of Sendera Ranch, including scenic walking trails and numerous parks throughout the neighborhood. Premium .5 acre lot backs up to a green belt to ensure maximum privacy and pretty views. Backyard oasis includes lots of patio space, a pergola and a sparkling 23,000 gallon, 8 foot deep, salt-water pool, perfect for beating the Texas summer heat! The pool includes a safety fence to keep children and pets out of harm’s way. Exterior freshly painted in June 2025! Two-car garage, plus additional separate one-car garage provides three covered parking spots, plus big backyard shed for storage. The main level is designed for both everyday living and entertaining, featuring a spacious kitchen, living area, a formal dining room, wood-burning fireplace, a convenient half bath, a home office and a luxurious primary retreat with en suite bathroom. The kitchen features granite counters, stainless steel appliances, including a gas cooktop, double ovens, built in microwave, colossal island, and spacious butler’s pantry. Private primary retreat with spa-like bath including a separate, oversized rain shower and a jetted tub. Private exit to the backyard covered patio right from your bedroom. Four large secondary bedrooms upstairs, two additional bathrooms, plus a spacious loft. This one won’t last! Discounted rate options and no lender fee future refinancing may be available for qualified buyers of this home.
Zillow last checked: 8 hours ago
Listing updated: October 01, 2025 at 07:42am
Listed by:
Nicole Hansen-Black 0741527 844-819-1373,
Orchard Brokerage 844-819-1373
Bought with:
Mikaela Camacho
Keller Williams Lonestar DFW
Source: NTREIS,MLS#: 21008263
Facts & features
Interior
Bedrooms & bathrooms
- Bedrooms: 5
- Bathrooms: 4
- Full bathrooms: 3
- 1/2 bathrooms: 1
Primary bedroom
- Features: Dual Sinks, En Suite Bathroom, Garden Tub/Roman Tub, Linen Closet, Separate Shower, Walk-In Closet(s)
- Level: First
- Dimensions: 23 x 17
Kitchen
- Features: Breakfast Bar, Built-in Features, Butler's Pantry, Granite Counters, Kitchen Island, Pantry
- Level: First
- Dimensions: 15 x 12
Living room
- Features: Ceiling Fan(s), Fireplace
- Level: First
- Dimensions: 21 x 18
Heating
- Central
Cooling
- Central Air
Appliances
- Included: Double Oven, Dishwasher, Gas Cooktop, Disposal, Gas Water Heater, Microwave
- Laundry: Common Area, Laundry in Utility Room
Features
- Decorative/Designer Lighting Fixtures, Double Vanity, Granite Counters, High Speed Internet, Kitchen Island, Loft, Pantry, Cable TV, Walk-In Closet(s)
- Flooring: Carpet, Tile
- Windows: Window Coverings
- Has basement: No
- Number of fireplaces: 1
- Fireplace features: Living Room
Interior area
- Total interior livable area: 3,477 sqft
Property
Parking
- Total spaces: 3
- Parking features: Driveway, Garage Faces Front, Garage, Garage Faces Side
- Attached garage spaces: 3
- Has uncovered spaces: Yes
Features
- Levels: Two
- Stories: 2
- Patio & porch: Patio, Covered
- Exterior features: Private Yard, Rain Gutters
- Pool features: Fenced, In Ground, Outdoor Pool, Pool
- Fencing: Back Yard,Fenced,Wood,Wrought Iron
Lot
- Size: 0.57 Acres
- Features: Back Yard, Interior Lot, Lawn, Landscaped, Few Trees
- Residential vegetation: Grassed
Details
- Additional structures: Pergola, Shed(s)
- Parcel number: 41324811
Construction
Type & style
- Home type: SingleFamily
- Architectural style: Traditional,Detached
- Property subtype: Single Family Residence
Materials
- Brick, Rock, Stone
- Foundation: Slab
- Roof: Composition
Condition
- Year built: 2009
Utilities & green energy
- Sewer: Public Sewer
- Water: Public
- Utilities for property: Electricity Available, Phone Available, Sewer Available, Water Available, Cable Available
Community & neighborhood
Community
- Community features: Curbs, Fishing, Park, Sidewalks, Trails/Paths
Location
- Region: Haslet
- Subdivision: Sendera Ranch
HOA & financial
HOA
- Has HOA: Yes
- HOA fee: $125 quarterly
- Services included: All Facilities, Association Management
- Association name: Sendera Ranch
- Association phone: 817-439-2155
Other
Other facts
- Listing terms: Cash,Conventional,FHA,VA Loan
Price history
| Date | Event | Price |
|---|---|---|
| 9/30/2025 | Sold | -- |
Source: NTREIS #21008263 | ||
| 8/29/2025 | Pending sale | $599,900$173/sqft |
Source: NTREIS #21008263 | ||
| 8/21/2025 | Contingent | $599,900$173/sqft |
Source: NTREIS #21008263 | ||
| 7/30/2025 | Price change | $599,900-5.5%$173/sqft |
Source: NTREIS #21008263 | ||
| 7/24/2025 | Price change | $635,000-2.3%$183/sqft |
Source: NTREIS #21008263 | ||
Public tax history
| Year | Property taxes | Tax assessment |
|---|---|---|
| 2024 | -- | $589,280 -7.7% |
| 2023 | -- | $638,512 +15.3% |
| 2022 | $7,148 +25.4% | $553,651 +27.8% |
Find assessor info on the county website
Neighborhood: Sendera Ranch
Nearby schools
GreatSchools rating
- 3/10Sendera Ranch Elementary SchoolGrades: PK-5Distance: 0.3 mi
- 5/10Truett Wilson Middle SchoolGrades: 6-8Distance: 0.3 mi
- 7/10V R Eaton High SchoolGrades: 9-12Distance: 3 mi
Schools provided by the listing agent
- Elementary: Sendera Ranch
- Middle: Wilson
- High: Eaton
- District: Northwest ISD
Source: NTREIS. This data may not be complete. We recommend contacting the local school district to confirm school assignments for this home.
Get a cash offer in 3 minutes
Find out how much your home could sell for in as little as 3 minutes with a no-obligation cash offer.
Estimated market value
$585,700
Get a cash offer in 3 minutes
Find out how much your home could sell for in as little as 3 minutes with a no-obligation cash offer.
Estimated market value
$585,700

