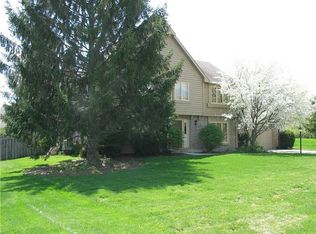Sold
$1,099,900
13909 Springmill Rd, Carmel, IN 46032
4beds
5,455sqft
Residential, Single Family Residence
Built in 2004
1.18 Acres Lot
$1,099,100 Zestimate®
$202/sqft
$6,311 Estimated rent
Home value
$1,099,100
$1.04M - $1.17M
$6,311/mo
Zestimate® history
Loading...
Owner options
Explore your selling options
What's special
Spacious Estate home with full in-law suite and large 1.2 acre large PRIVATE lot with no HOA! 2 Story Entry. Large Great Rm with gas fireplace & vaulted ceilings. Kitchen: tile flooring, s/s appliances, solid surface counters, tile backsplash, and walk in pantry. Large Breakfast Nook plus huge Dining Room with French doors. Main floor In-law Suite has private Family Rm, Kitchen, Full Bath, Bedroom with walk in closet and access to private Deck. W/D stay in main floor Laundry Rm. Main floor Primary Suite has double closets, Tray ceiling, window seat, and private bath with free standing garden tub, tile shower, and double vanities. 2 Upper level large bedroom and full bath with double sinks. 1600+ square feet Bonus Room in upper level with direct hallway access can be finished to meet your needs! 1700+ sq. ft. Lower Level has 9 ft. ceilings and is ready to be finished w/full bath already in place! Beautiful private backyard with 2 Decks and open patio. Roof new in 2021. Circle Driveway makes access on and off Springmill Rd a breeze! Easy boulevard access, cuts down on direct traffic. 3800 sq. ft. of finished space with another 3300+ potential sq. ft. of living space! Oversized 4+, over 1649 sq. ft. Car Garage! Great opportunity to create your over 7000 sq. ft. dream home!!
Zillow last checked: 8 hours ago
Listing updated: August 09, 2025 at 12:25pm
Listing Provided by:
Kyle Dickson 317-727-2394,
Coldwell Banker - Kaiser,
Joseph Dickson,
Coldwell Banker - Kaiser
Bought with:
Perla Palma Nunez
Keller Williams Indy Metro S
Source: MIBOR as distributed by MLS GRID,MLS#: 22037454
Facts & features
Interior
Bedrooms & bathrooms
- Bedrooms: 4
- Bathrooms: 5
- Full bathrooms: 4
- 1/2 bathrooms: 1
- Main level bathrooms: 3
- Main level bedrooms: 2
Primary bedroom
- Level: Main
- Area: 306 Square Feet
- Dimensions: 18x17
Bedroom 2
- Level: Upper
- Area: 342 Square Feet
- Dimensions: 19x18
Bedroom 3
- Level: Upper
- Area: 224 Square Feet
- Dimensions: 16x14
Bedroom 4
- Level: Main
- Area: 168 Square Feet
- Dimensions: 14x12
Bonus room
- Features: Other
- Level: Basement
- Area: 1740 Square Feet
- Dimensions: 58x30
Bonus room
- Features: Other
- Level: Upper
- Area: 1764 Square Feet
- Dimensions: 63x28
Breakfast room
- Features: Tile-Ceramic
- Level: Main
- Area: 112 Square Feet
- Dimensions: 14x8
Dining room
- Features: Tile-Ceramic
- Level: Main
- Area: 192 Square Feet
- Dimensions: 16x12
Family room
- Level: Main
- Area: 192 Square Feet
- Dimensions: 16x12
Great room
- Level: Main
- Area: 468 Square Feet
- Dimensions: 26x18
Kitchen
- Features: Tile-Ceramic
- Level: Main
- Area: 192 Square Feet
- Dimensions: 16x12
Kitchen
- Features: Tile-Ceramic
- Level: Main
- Area: 120 Square Feet
- Dimensions: 12x10
Laundry
- Features: Tile-Ceramic
- Level: Main
- Area: 64 Square Feet
- Dimensions: 8x8
Loft
- Level: Upper
- Area: 60 Square Feet
- Dimensions: 10x6
Heating
- Natural Gas
Cooling
- Central Air
Appliances
- Included: Electric Cooktop, Dishwasher, Dryer, Disposal, Microwave, Double Oven, Refrigerator, Water Heater, Water Softener Owned
- Laundry: Main Level
Features
- Vaulted Ceiling(s), Entrance Foyer, In-Law Floorplan, Walk-In Closet(s)
- Basement: Partially Finished
- Number of fireplaces: 1
- Fireplace features: Gas Log, Great Room
Interior area
- Total structure area: 5,455
- Total interior livable area: 5,455 sqft
- Finished area below ground: 173
Property
Parking
- Total spaces: 4
- Parking features: Attached
- Attached garage spaces: 4
Features
- Levels: Two
- Stories: 2
- Patio & porch: Covered, Deck, Patio
Lot
- Size: 1.18 Acres
Details
- Parcel number: 290923000022000018
- Special conditions: Defects/None Noted,Sales Disclosure On File
- Horse amenities: None
Construction
Type & style
- Home type: SingleFamily
- Architectural style: Traditional
- Property subtype: Residential, Single Family Residence
Materials
- Brick, Wood Siding
- Foundation: Concrete Perimeter
Condition
- New construction: No
- Year built: 2004
Utilities & green energy
- Water: Public
Community & neighborhood
Location
- Region: Carmel
- Subdivision: Carmel
Price history
| Date | Event | Price |
|---|---|---|
| 8/6/2025 | Sold | $1,099,900$202/sqft |
Source: | ||
| 7/7/2025 | Pending sale | $1,099,900$202/sqft |
Source: | ||
| 6/12/2025 | Price change | $1,099,900-8.3%$202/sqft |
Source: | ||
| 5/9/2025 | Listed for sale | $1,199,900$220/sqft |
Source: | ||
Public tax history
| Year | Property taxes | Tax assessment |
|---|---|---|
| 2024 | $9,723 +26.1% | $801,600 -5.4% |
| 2023 | $7,713 +2% | $847,300 +7.8% |
| 2022 | $7,561 +8.5% | $785,700 +1.8% |
Find assessor info on the county website
Neighborhood: 46032
Nearby schools
GreatSchools rating
- 8/10Smoky Row Elementary SchoolGrades: PK-5Distance: 0.5 mi
- 8/10Carmel Middle SchoolGrades: 6-8Distance: 1.5 mi
- 10/10Carmel High SchoolGrades: 9-12Distance: 2.4 mi
Get a cash offer in 3 minutes
Find out how much your home could sell for in as little as 3 minutes with a no-obligation cash offer.
Estimated market value$1,099,100
Get a cash offer in 3 minutes
Find out how much your home could sell for in as little as 3 minutes with a no-obligation cash offer.
Estimated market value
$1,099,100
