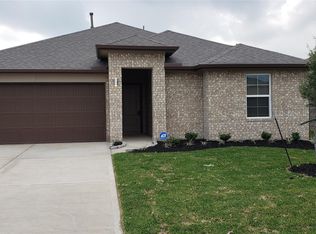Nestled on a cul-de-sac just steps from the neighborhood walking trail access, this immaculate 4/3.5/3 offers an open plan ideal for entertaining! Foyer greets guests with a view of the stairwell and dramatic living area beyond which offers soaring 2 story ceilings, a fireplace and is separated from the large Kitchen by a long breakfast bar. Kitchen features granite countertops, recently painted cabinetry, gas cooktop and sizable corner pantry. 1st floor Primary is large enough for a separate seating area and offers direct access to refreshed bath with HUGE walk-in closet. 2nd floor offers a large Game Room, 3 additional bedrooms and 2 additional full baths. All new interior paint throughout, upgraded vinyl plank flooring in main living areas, fully fenced backyard and neighborhood amenities including 2 resort-style pools, fitness center, playgrounds and splashpads. *3 CAR GARAGE*, *NOT IN A FLOOD PLAIN* and ready for Immediate Move In!
Copyright notice - Data provided by HAR.com 2022 - All information provided should be independently verified.
House for rent
$2,795/mo
13909 Stonewood Ct, Rosharon, TX 77583
4beds
3,127sqft
Price may not include required fees and charges.
Singlefamily
Available now
-- Pets
Electric, ceiling fan
Electric dryer hookup laundry
3 Attached garage spaces parking
Natural gas, fireplace
What's special
Refreshed bathGranite countertopsUpgraded vinyl plank flooringLarge kitchenGame roomFully fenced backyardHuge walk-in closet
- 15 days
- on Zillow |
- -- |
- -- |
Travel times
Add up to $600/yr to your down payment
Consider a first-time homebuyer savings account designed to grow your down payment with up to a 6% match & 4.15% APY.
Facts & features
Interior
Bedrooms & bathrooms
- Bedrooms: 4
- Bathrooms: 4
- Full bathrooms: 3
- 1/2 bathrooms: 1
Rooms
- Room types: Breakfast Nook, Office
Heating
- Natural Gas, Fireplace
Cooling
- Electric, Ceiling Fan
Appliances
- Included: Disposal, Range
- Laundry: Electric Dryer Hookup, Hookups, Washer Hookup
Features
- Ceiling Fan(s), Formal Entry/Foyer, High Ceilings, Primary Bed - 1st Floor, Sitting Area, Walk In Closet, Walk-In Closet(s)
- Flooring: Linoleum/Vinyl, Tile
- Has fireplace: Yes
Interior area
- Total interior livable area: 3,127 sqft
Property
Parking
- Total spaces: 3
- Parking features: Attached, Covered
- Has attached garage: Yes
- Details: Contact manager
Features
- Stories: 2
- Exterior features: 0 Up To 1/4 Acre, 1 Living Area, Architecture Style: Traditional, Attached, Back Yard, Clubhouse, Cul-De-Sac, ENERGY STAR Qualified Appliances, Electric Dryer Hookup, Entry, Formal Dining, Formal Entry/Foyer, Gameroom Up, Gas, Heating: Gas, High Ceilings, Insulated/Low-E windows, Jogging Path, Living Area - 1st Floor, Lot Features: Back Yard, Cul-De-Sac, Subdivided, 0 Up To 1/4 Acre, Park, Party Room, Picnic Area, Playground, Pool, Primary Bed - 1st Floor, Sitting Area, Subdivided, Tennis Court(s), Trail(s), Utility Room, Walk In Closet, Walk-In Closet(s), Washer Hookup, Window Coverings
Details
- Parcel number: 74623002020
Construction
Type & style
- Home type: SingleFamily
- Property subtype: SingleFamily
Condition
- Year built: 2008
Community & HOA
Community
- Features: Clubhouse, Playground, Tennis Court(s)
HOA
- Amenities included: Tennis Court(s)
Location
- Region: Rosharon
Financial & listing details
- Lease term: Long Term,12 Months
Price history
| Date | Event | Price |
|---|---|---|
| 8/5/2025 | Listed for rent | $2,795-1.9%$1/sqft |
Source: | ||
| 7/18/2025 | Listing removed | $2,850$1/sqft |
Source: | ||
| 6/12/2025 | Listed for rent | $2,850$1/sqft |
Source: | ||
| 6/12/2025 | Listed for sale | $385,000$123/sqft |
Source: | ||
| 6/2/2025 | Listing removed | $2,850$1/sqft |
Source: | ||
![[object Object]](https://photos.zillowstatic.com/fp/6d7d7f14fc52b3ae2668f068c4b82e69-p_i.jpg)
