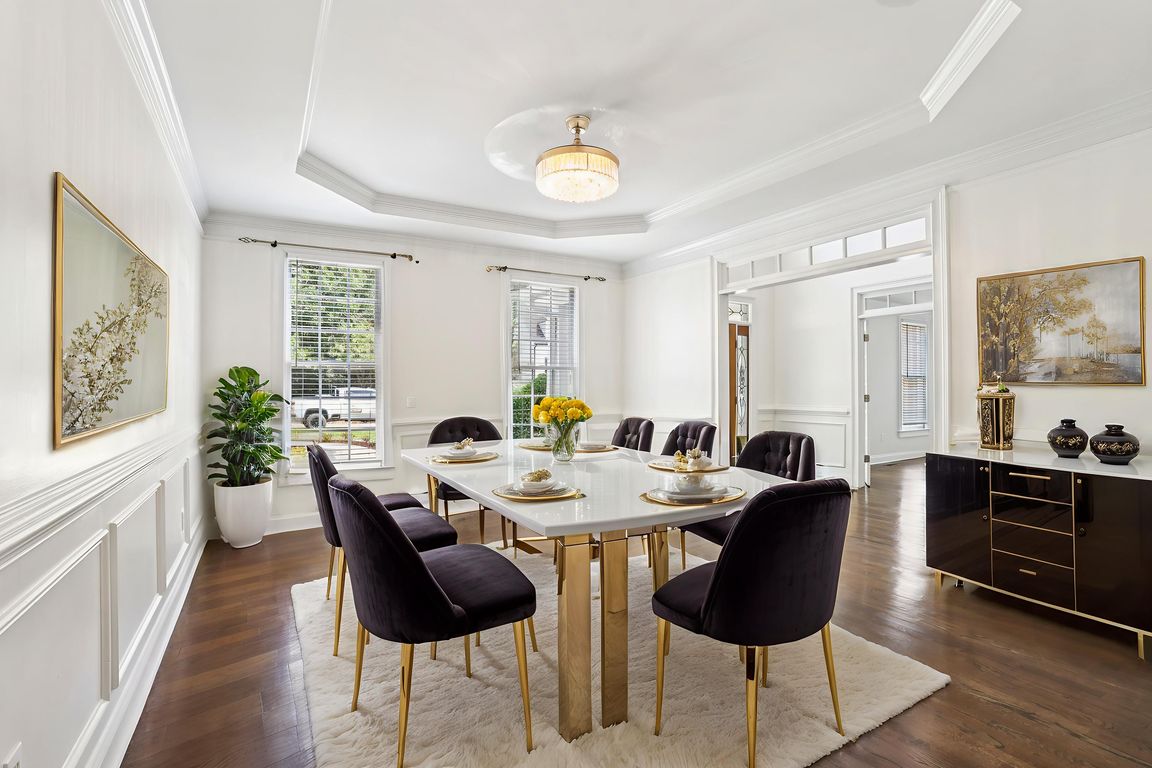
Pending
$949,999
7beds
8,999sqft
1391 Benbrooke Ln NW, Acworth, GA 30101
7beds
8,999sqft
Single family residence
Built in 1999
0.35 Acres
6 Attached garage spaces
$106 price/sqft
$390 annually HOA fee
What's special
Discover an extraordinary 8,999 square foot sanctuary perfect for large families, where luxury meets comfort in the heart of Brookstone, one of the county's most prestigious communities. This magnificent 7-bedroom, 6.5-bathroom estate graces the 13th fairway of the renowned golf course, where emerald greens and mature landscaping create a breathtaking backdrop ...
- 115 days |
- 606 |
- 21 |
Source: GAMLS,MLS#: 10580975
Travel times
Living Room
Zillow last checked: 8 hours ago
Listing updated: November 21, 2025 at 07:09am
Listed by:
Dana Lyons 404-552-3786,
Keller Williams Realty Buckhead
Source: GAMLS,MLS#: 10580975
Facts & features
Interior
Bedrooms & bathrooms
- Bedrooms: 7
- Bathrooms: 7
- Full bathrooms: 6
- 1/2 bathrooms: 1
- Main level bathrooms: 1
- Main level bedrooms: 1
Rooms
- Room types: Bonus Room, Family Room, Laundry, Loft, Media Room, Office
Dining room
- Features: Seats 12+
Kitchen
- Features: Breakfast Area, Breakfast Bar, Second Kitchen, Walk-in Pantry
Heating
- Central, Forced Air, Heat Pump, Zoned
Cooling
- Ceiling Fan(s), Central Air, Zoned
Appliances
- Included: Dishwasher, Disposal, Double Oven, Gas Water Heater, Microwave
- Laundry: Laundry Closet
Features
- Bookcases, Double Vanity, In-Law Floorplan, Master On Main Level, Walk-In Closet(s)
- Flooring: Carpet, Hardwood, Tile
- Windows: Double Pane Windows
- Basement: Bath/Stubbed,Daylight,Exterior Entry,Finished,Full
- Attic: Pull Down Stairs
- Number of fireplaces: 1
- Fireplace features: Factory Built, Family Room, Gas Starter
- Common walls with other units/homes: No Common Walls
Interior area
- Total structure area: 8,999
- Total interior livable area: 8,999 sqft
- Finished area above ground: 8,999
- Finished area below ground: 0
Video & virtual tour
Property
Parking
- Total spaces: 6
- Parking features: Attached, Garage, Garage Door Opener, Kitchen Level, Side/Rear Entrance
- Has attached garage: Yes
Features
- Levels: Three Or More
- Stories: 3
- Patio & porch: Deck, Screened
- Has private pool: Yes
- Pool features: Heated, In Ground
- Fencing: Back Yard,Fenced,Privacy
- Waterfront features: No Dock Or Boathouse
- Body of water: None
- Frontage type: Golf Course
Lot
- Size: 0.35 Acres
- Features: Level, Private
Details
- Additional structures: Tennis Court(s)
- Parcel number: 20022901380
- Other equipment: Home Theater
Construction
Type & style
- Home type: SingleFamily
- Architectural style: Craftsman
- Property subtype: Single Family Residence
Materials
- Wood Siding
- Roof: Composition
Condition
- Updated/Remodeled
- New construction: No
- Year built: 1999
Utilities & green energy
- Electric: 220 Volts
- Sewer: Public Sewer
- Water: Public
- Utilities for property: Cable Available, Electricity Available, Natural Gas Available, Phone Available, Sewer Available, Underground Utilities, Water Available
Community & HOA
Community
- Features: Clubhouse, Golf, Park, Pool, Street Lights, Tennis Court(s), Near Public Transport, Walk To Schools, Near Shopping
- Security: Carbon Monoxide Detector(s), Smoke Detector(s)
- Subdivision: Brookstone
HOA
- Has HOA: Yes
- Services included: Maintenance Grounds, Reserve Fund, Tennis
- HOA fee: $390 annually
Location
- Region: Acworth
Financial & listing details
- Price per square foot: $106/sqft
- Tax assessed value: $865,000
- Annual tax amount: $9,142
- Date on market: 8/8/2025
- Cumulative days on market: 106 days
- Listing agreement: Exclusive Right To Sell
- Listing terms: 1031 Exchange,Assumable,Cash,Conventional,FHA,VA Loan
- Electric utility on property: Yes