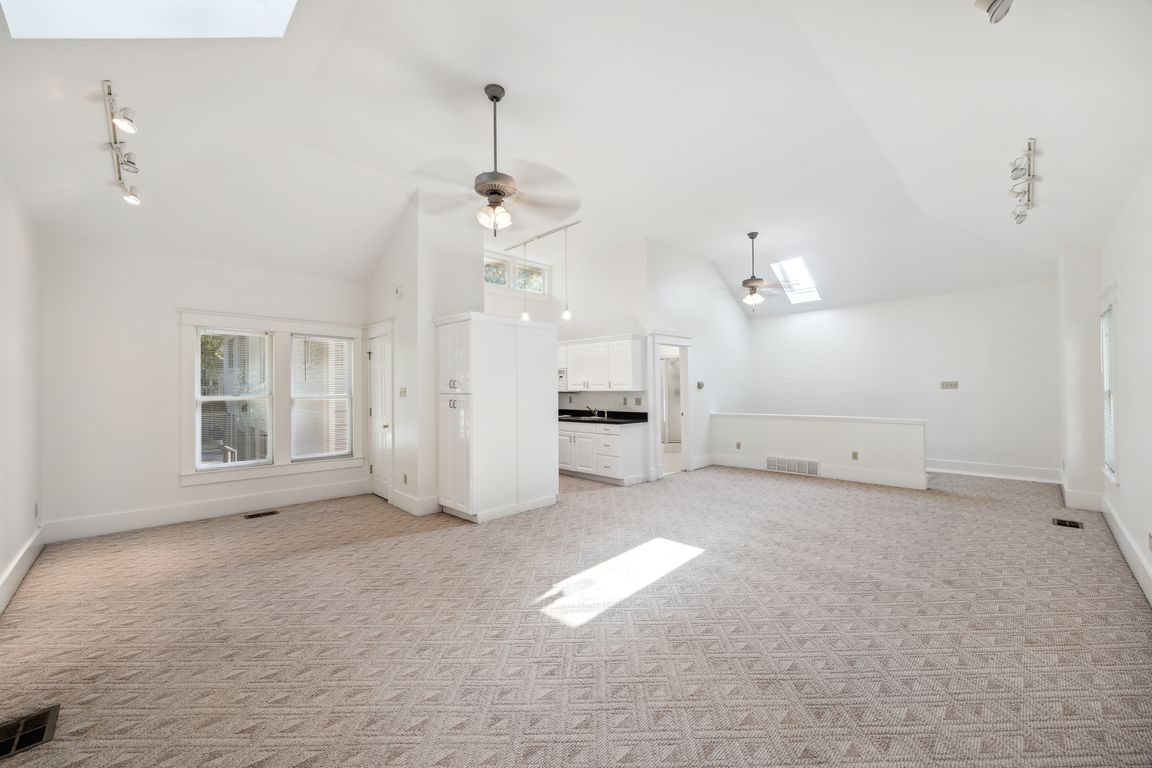
Pending
$699,500
5beds
3,881sqft
1391 Vinton Ave, Memphis, TN 38104
5beds
3,881sqft
Single family residence
Built in 1900
0.25 Acres
2 Garage spaces
$180 price/sqft
What's special
Downstairs bedroomsSpacious two-car garageUpdated kitchenGated parkingOriginal moldingsWine cellarGleaming hardwood floors
Charming Central Gardens historical home w/ a unique blend of timeless elegance & modern convenience. This stunning property features a spacious two-car garage w/ additional apartment, potential rental income. Downstairs bedrooms, wine cellar, updated kitchen & baths, Breath taking original moldings, Stain glass windows, gleaming hardwood floors throughout, gated parking, floor ...
- 503 days |
- 66 |
- 2 |
Source: MAAR,MLS#: 10177187
Travel times
Living Room
Kitchen
Primary Bedroom
Zillow last checked: 8 hours ago
Listing updated: October 24, 2025 at 08:02am
Listed by:
Lewis Marshall,
BHHS McLemore & Co., Realty 901-457-8515
Source: MAAR,MLS#: 10177187
Facts & features
Interior
Bedrooms & bathrooms
- Bedrooms: 5
- Bathrooms: 3
- Full bathrooms: 2
- 1/2 bathrooms: 1
Rooms
- Room types: 2nd Kitchen, Bonus Room, Entry Hall, Other (See Remarks)
Primary bedroom
- Features: Fireplace, Hardwood Floor, Smooth Ceiling, Walk-In Closet(s)
- Level: Second
- Area: 360
- Dimensions: 15 x 24
Bedroom 2
- Features: Hardwood Floor, Shared Bath, Smooth Ceiling, Walk-In Closet(s)
- Level: First
- Area: 130
- Dimensions: 10 x 13
Bedroom 3
- Features: Hardwood Floor, Shared Bath, Smooth Ceiling, Walk-In Closet(s)
- Level: First
- Area: 204
- Dimensions: 12 x 17
Bedroom 4
- Features: Hardwood Floor, Shared Bath, Smooth Ceiling
- Level: Second
- Area: 225
- Dimensions: 15 x 15
Bedroom 5
- Features: Hardwood Floor, Shared Bath, Smooth Ceiling
- Level: Second
- Area: 225
- Dimensions: 15 x 15
Primary bathroom
- Features: Double Vanity, Separate Shower, Tile Floor, Vaulted/Coffered Ceiling, Whirlpool Tub
Dining room
- Features: Separate Dining Room
- Area: 255
- Dimensions: 15 x 17
Kitchen
- Features: Eat-in Kitchen, Kitchen Island, Pantry, Updated/Renovated Kitchen
- Area: 320
- Dimensions: 16 x 20
Living room
- Features: Separate Den, Separate Living Room
- Area: 256
- Dimensions: 16 x 16
Bonus room
- Area: 208
- Dimensions: 13 x 16
Den
- Area: 132
- Dimensions: 11 x 12
Heating
- Central, Natural Gas
Cooling
- 220 Wiring, 3 or More Systems, Ceiling Fan(s), Central Air
Appliances
- Included: 2+ Water Heaters, Gas Water Heater, Vent Hood/Exhaust Fan, Dishwasher, Disposal, Dryer, Gas Cooktop, Range/Oven, Refrigerator, Washer
- Laundry: Laundry Closet
Features
- 1 or More BR Down, Double Vanity Bath, Full Bath Down, Half Bath Down, Luxury Primary Bath, Primary Up, Renovated Bathroom, Separate Tub & Shower, High Ceilings, Smooth Ceiling, Walk-In Closet(s), Square Feet Source: AutoFill (MAARdata) or Public Records (Cnty Assessor Site)
- Flooring: Hardwood, Part Carpet, Tile, Wood Laminate Floors
- Windows: Wood Frames, Window Treatments, Skylight(s)
- Basement: Partial,Finished
- Attic: Walk-In
- Number of fireplaces: 3
- Fireplace features: Gas Log, Living Room, In Other Room, Primary Bedroom, Masonry
Interior area
- Total interior livable area: 3,881 sqft
Video & virtual tour
Property
Parking
- Total spaces: 2
- Parking features: Garage Faces Rear, Garage Door Opener, Gate Clickers, Gated
- Has garage: Yes
- Covered spaces: 2
Features
- Stories: 2
- Patio & porch: Porch, Patio, Deck
- Exterior features: Auto Lawn Sprinkler, Sidewalks
- Pool features: None
- Has spa: Yes
- Spa features: Whirlpool(s), Heated, Bath
- Fencing: Wood
Lot
- Size: 0.25 Acres
- Dimensions: 78 x 141
- Features: Landscaped, Level, Some Trees
Details
- Additional structures: Guest House
- Parcel number: 016009 00008
Construction
Type & style
- Home type: SingleFamily
- Architectural style: Traditional
- Property subtype: Single Family Residence
Materials
- Brick Veneer, Stone
- Roof: Built-Up/Flat,Composition Shingles
Condition
- New construction: No
- Year built: 1900
Utilities & green energy
- Sewer: Public Sewer
- Water: Public
- Utilities for property: Cable Available
Community & HOA
Community
- Security: Security System, Smoke Detector(s), Wrought Iron Security Drs
- Subdivision: Merriman
Location
- Region: Memphis
Financial & listing details
- Price per square foot: $180/sqft
- Tax assessed value: $629,200
- Annual tax amount: $9,582
- Price range: $699.5K - $699.5K
- Date on market: 7/18/2024
- Cumulative days on market: 390 days
- Listing terms: Conventional