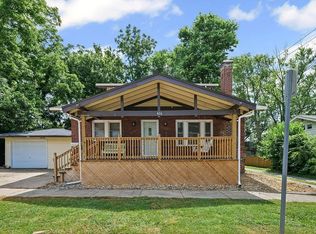Closed
$80,000
1391 W Decatur St, Decatur, IL 62522
3beds
1,156sqft
Single Family Residence
Built in ----
6,080 Square Feet Lot
$80,200 Zestimate®
$69/sqft
$1,300 Estimated rent
Home value
$80,200
$73,000 - $88,000
$1,300/mo
Zestimate® history
Loading...
Owner options
Explore your selling options
What's special
Fully Renovated & Move-In Ready Just Minutes from Millikin! This beautifully renovated 2-story home offers the perfect blend of charm and modern updates. With 3 bedrooms, 2 full baths, a cozy front porch, and a spacious backyard, there's room to relax, entertain, and make it your own. Completely renovated in 2019, this home features: new plumbing, electrical, windows, A/C, water heater, siding, porch, and a fully updated kitchen and bathrooms, truly move-in ready with nothing left to do! Located just a short distance from Millikin University and the DISC, it's an ideal fit for first-time homebuyers or students seeking off-campus housing with style and convenience.
Zillow last checked: 8 hours ago
Listing updated: January 23, 2026 at 03:02pm
Listing courtesy of:
Kristen Dilley (217)827-1522,
eXp Realty-Champaign
Bought with:
Non Member
NON MEMBER
Source: MRED as distributed by MLS GRID,MLS#: 12389650
Facts & features
Interior
Bedrooms & bathrooms
- Bedrooms: 3
- Bathrooms: 2
- Full bathrooms: 2
Primary bedroom
- Level: Second
- Area: 143 Square Feet
- Dimensions: 11X13
Bedroom 2
- Level: Main
- Area: 108 Square Feet
- Dimensions: 9X12
Bedroom 3
- Level: Second
- Area: 143 Square Feet
- Dimensions: 11X13
Dining room
- Level: Main
- Area: 170 Square Feet
- Dimensions: 17X10
Kitchen
- Level: Main
- Area: 54 Square Feet
- Dimensions: 6X9
Living room
- Level: Main
- Area: 266 Square Feet
- Dimensions: 14X19
Heating
- Natural Gas, Forced Air
Cooling
- Central Air
Features
- Basement: Unfinished,Full
Interior area
- Total structure area: 1,156
- Total interior livable area: 1,156 sqft
- Finished area below ground: 0
Property
Parking
- Total spaces: 2
- Parking features: Dirt Driveway, Gravel, Yes, Owned
- Has uncovered spaces: Yes
Accessibility
- Accessibility features: No Disability Access
Features
- Stories: 2
Lot
- Size: 6,080 sqft
- Dimensions: 152X40
Details
- Parcel number: 041216407003
- Special conditions: None
Construction
Type & style
- Home type: SingleFamily
- Property subtype: Single Family Residence
Materials
- Vinyl Siding
Condition
- New construction: No
- Major remodel year: 2019
Utilities & green energy
- Sewer: Public Sewer
- Water: Public
Community & neighborhood
Location
- Region: Decatur
HOA & financial
HOA
- Services included: None
Other
Other facts
- Listing terms: Conventional
- Ownership: Fee Simple
Price history
| Date | Event | Price |
|---|---|---|
| 1/20/2026 | Sold | $80,000-5.9%$69/sqft |
Source: | ||
| 12/12/2025 | Pending sale | $85,000$74/sqft |
Source: | ||
| 11/19/2025 | Price change | $85,000-10.5%$74/sqft |
Source: | ||
| 11/5/2025 | Price change | $95,000-9.5%$82/sqft |
Source: | ||
| 8/5/2025 | Price change | $105,000-8.7%$91/sqft |
Source: | ||
Public tax history
| Year | Property taxes | Tax assessment |
|---|---|---|
| 2024 | $1,899 +0.8% | $19,621 +3.7% |
| 2023 | $1,884 +75.4% | $18,927 +80.3% |
| 2022 | $1,074 +6.4% | $10,498 +7.1% |
Find assessor info on the county website
Neighborhood: 62522
Nearby schools
GreatSchools rating
- 2/10Dennis Lab SchoolGrades: PK-8Distance: 0.2 mi
- 2/10Macarthur High SchoolGrades: 9-12Distance: 1.1 mi
- 2/10Eisenhower High SchoolGrades: 9-12Distance: 2.4 mi
Schools provided by the listing agent
- District: 61
Source: MRED as distributed by MLS GRID. This data may not be complete. We recommend contacting the local school district to confirm school assignments for this home.
Get pre-qualified for a loan
At Zillow Home Loans, we can pre-qualify you in as little as 5 minutes with no impact to your credit score.An equal housing lender. NMLS #10287.
