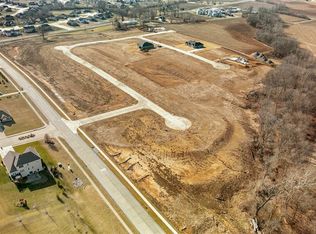Sold for $718,000 on 10/22/25
$718,000
1391 Walnut Ridge Dr, Columbia, IL 62236
--beds
--baths
--sqft
Unknown
Built in ----
-- sqft lot
$723,200 Zestimate®
$--/sqft
$3,308 Estimated rent
Home value
$723,200
$658,000 - $796,000
$3,308/mo
Zestimate® history
Loading...
Owner options
Explore your selling options
What's special
1391 Walnut Ridge Dr, Columbia, IL 62236. This home last sold for $718,000 in October 2025.
The Zestimate for this house is $723,200. The Rent Zestimate for this home is $3,308/mo.
Price history
| Date | Event | Price |
|---|---|---|
| 10/22/2025 | Sold | $718,000-1.5% |
Source: Public Record | ||
| 10/17/2025 | Pending sale | $729,000 |
Source: | ||
| 9/28/2025 | Contingent | $729,000 |
Source: | ||
| 5/28/2025 | Price change | $729,000-4% |
Source: | ||
| 5/9/2025 | Listed for sale | $759,000-0.7% |
Source: | ||
Public tax history
| Year | Property taxes | Tax assessment |
|---|---|---|
| 2024 | $2,128 +3343.9% | $35,260 +3391.1% |
| 2023 | $62 -1.7% | $1,010 |
| 2022 | $63 | $1,010 |
Find assessor info on the county website
Neighborhood: 62236
Nearby schools
GreatSchools rating
- 5/10Parkview Elementary SchoolGrades: 2-4Distance: 1.2 mi
- 8/10Columbia Middle SchoolGrades: 5-8Distance: 1.6 mi
- 9/10Columbia High SchoolGrades: 9-12Distance: 1.5 mi

Get pre-qualified for a loan
At Zillow Home Loans, we can pre-qualify you in as little as 5 minutes with no impact to your credit score.An equal housing lender. NMLS #10287.
