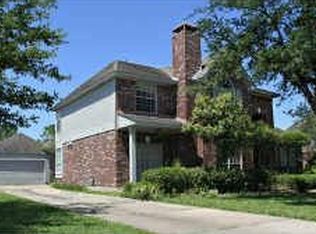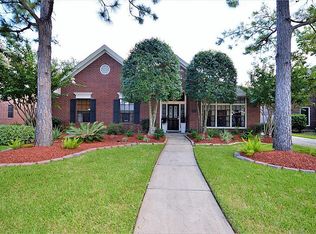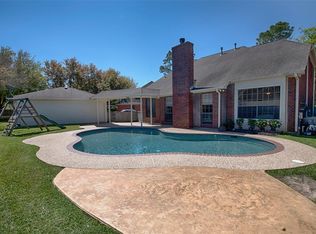THIS WONDERFUL 2 STORY SITS ON A CUL DE SAC. IT HAS AN ISLAND KITCHEN WITH BAR THAT OVER LOOKS DEN AREA. COUNTERS GRANITE, STAINLESS APPLIANCES, LARGE BACKYARD. GORGEOUS WOOD LAMINATE FLOORING. LARGE BACKYARD FOR KIDS. SPRINKLER SYSTEM FRONT ONLY.
This property is off market, which means it's not currently listed for sale or rent on Zillow. This may be different from what's available on other websites or public sources.


