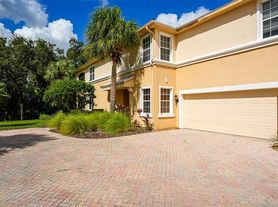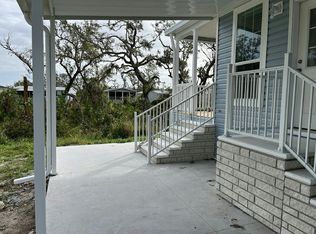Annual rental available in Parrish. Located in Salt Meadows community, this 4 bedroom, 3 bath, 2 car garage home is gorgeous. Well appointed with wide plank tile, quartz counter tops, and stainless steel appliances. Fabulous curb appeal in the front and a water view in the back. Enjoy an open concept with split bedroom layout. Extra wide and elongated foyer welcomes you to the main living areas. Dining area that overlooks the water view. Counter seating at a very large island. Master bedroom is oversized and has an enormous walk in closet, standing shower and dual vanities. Guest rooms are well positioned. 2 bedrooms have a bathroom that separates them. Large laundry room and laundry appliances are included. This home is also energy efficient from the spray foam insulation in the attic to the built in dehumidifier. Climate regulation and security features are made easy with the control of your phone. Applicants must complete a background and credit check. Application 75$ per adult. Pets with owner approval and nonrefundable pet fee. 1st, last, and security, but flexible with solid application. Solid applications may qualify for 1st month and security deposit. Please call or inquire with further details or showing requests. Available NOW
House for rent
$2,400/mo
13911 Richland Gulf Cir, Parrish, FL 34219
4beds
1,988sqft
Price may not include required fees and charges.
Singlefamily
Available now
Cats, dogs OK
Central air
In unit laundry
2 Attached garage spaces parking
Central
What's special
Large islandWater viewLarge laundry roomQuartz counter topsWide plank tileOpen conceptFabulous curb appeal
- 58 days |
- -- |
- -- |
Travel times
Looking to buy when your lease ends?
Consider a first-time homebuyer savings account designed to grow your down payment with up to a 6% match & 3.83% APY.
Facts & features
Interior
Bedrooms & bathrooms
- Bedrooms: 4
- Bathrooms: 3
- Full bathrooms: 3
Heating
- Central
Cooling
- Central Air
Appliances
- Included: Dishwasher, Microwave, Range, Refrigerator
- Laundry: In Unit, Inside, Laundry Room
Features
- Open Floorplan, Stone Counters, Walk In Closet
Interior area
- Total interior livable area: 1,988 sqft
Video & virtual tour
Property
Parking
- Total spaces: 2
- Parking features: Attached, Covered
- Has attached garage: Yes
- Details: Contact manager
Features
- Stories: 1
- Exterior features: Blinds, Floor Covering: Ceramic, Flooring: Ceramic, Heating system: Central, Inside, Joseph Patoray, Laundry Room, Open Floorplan, Stone Counters, Walk In Closet
Details
- Parcel number: 419329959
Construction
Type & style
- Home type: SingleFamily
- Property subtype: SingleFamily
Condition
- Year built: 2023
Community & HOA
Location
- Region: Parrish
Financial & listing details
- Lease term: Contact For Details
Price history
| Date | Event | Price |
|---|---|---|
| 10/16/2025 | Price change | $2,400-4%$1/sqft |
Source: Stellar MLS #A4662578 | ||
| 10/1/2025 | Price change | $2,500-3.8%$1/sqft |
Source: Stellar MLS #A4662578 | ||
| 8/20/2025 | Listed for rent | $2,600$1/sqft |
Source: Stellar MLS #A4662578 | ||
| 10/26/2023 | Listing removed | -- |
Source: Stellar MLS #A4580850 | ||
| 10/19/2023 | Price change | $2,600-3.7%$1/sqft |
Source: Stellar MLS #A4580850 | ||

