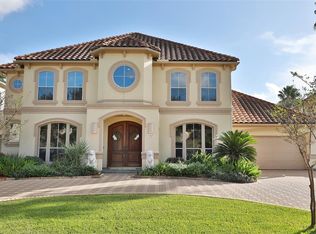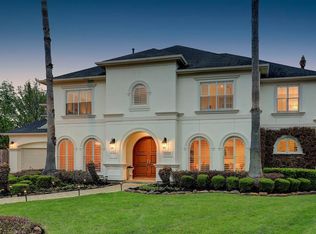Stunning executive home - 5 bed, 3/2 bath, 3 car garage, study, huge media rm, large kitchen with island in highly sought Lakes of Parkway, a gated community located in the heart of the Energy Corridor. This home boasts a fantastic back yard with huge pool/spa, out door kitchen, pool bath & a large grass area, in a cul-de-sac lot.Large bedrooms. Washer, dryer, fridge, pool & yard service included in the lease. Fresh paint. New carpets throughout for move in. o showings till June 11th
This property is off market, which means it's not currently listed for sale or rent on Zillow. This may be different from what's available on other websites or public sources.

