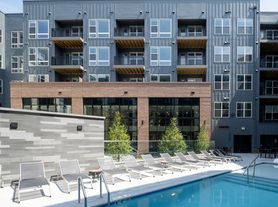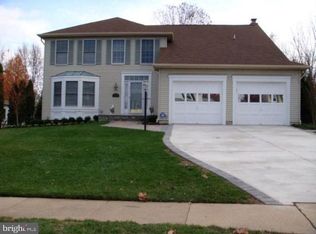Fully Furnished End Unit 4-Bedroom Townhome in Chantilly, VA
Welcome to this beautifully furnished end-unit 4-bedroom townhome located in the heart of Chantilly, VA.
Filled with natural light, the open-concept living, dining, and kitchen areas create an inviting flow throughout the main level. High ceilings and refined finishes add a touch of elegance. The chef-inspired kitchen features premium appliances, granite countertops, and a convenient breakfast bar.
The home offers four spacious bedrooms and three full bathrooms, providing both comfort and privacy. The primary suite includes a custom walk-in closet, a spa-style ensuite bathroom, and double vanities.
Enjoy fresh air on the private balcony, or take advantage of the two-car garage and additional driveway parking. A dog park is located just steps away.
Situated just off Route 50, the home is within minutes of restaurants, shops, grocery stores, and gyms. Access to Route 66 is a quick 10-minute drive, with downtown Washington, D.C. only about 25 minutes away.
Experience comfort and convenience in this thoughtfully designed Chantilly townhome.
If furnished is not preferred, we can discuss and accommodate!
Application Process:
Proof of employment, employer's phone number, and past landlord's contact information required
Renter's insurance is required, with proof to be provided to the landlord
Background check via Zillow at a cost of $50 (fee goes directly to Zillow and is not refundable)
House Rules:
No smoking
No drugs
No sub-leasing
Pet-Friendly Pet Policy:
This home is pet-friendly and will accept a maximum of 2 pets that are at least 1-year old.
Case by Case
Townhouse for rent
Accepts Zillow applications
$4,200/mo
13911 Vernon St, Chantilly, VA 20151
4beds
2,800sqft
This listing now includes required monthly fees in the total price. Learn more
Townhouse
Available now
Cats, small dogs OK
Central air
In unit laundry
Attached garage parking
Wall furnace
What's special
Private balconyTwo-car garageHigh ceilingsRefined finishesAdditional driveway parkingGranite countertopsFour spacious bedrooms
- 7 days |
- -- |
- -- |
Travel times
Facts & features
Interior
Bedrooms & bathrooms
- Bedrooms: 4
- Bathrooms: 4
- Full bathrooms: 3
- 1/2 bathrooms: 1
Heating
- Wall Furnace
Cooling
- Central Air
Appliances
- Included: Dishwasher, Dryer, Freezer, Microwave, Oven, Refrigerator, Washer
- Laundry: In Unit
Features
- Storage, Walk In Closet
- Flooring: Carpet, Hardwood
- Furnished: Yes
Interior area
- Total interior livable area: 2,800 sqft
Property
Parking
- Parking features: Attached, Garage, Off Street
- Has attached garage: Yes
- Details: Contact manager
Features
- Exterior features: Bicycle storage, Excellent school district - Chantilly High School, Gourmet kitchen with top-of-the-line stainless steel appliances, Granite countertops and modern cabinetry, Heating system: Wall, Massive Kitchen Island, Walk In Closet
Details
- Parcel number: 0344260012A
Construction
Type & style
- Home type: Townhouse
- Property subtype: Townhouse
Building
Management
- Pets allowed: Yes
Community & HOA
Location
- Region: Chantilly
Financial & listing details
- Lease term: 1 Year
Price history
| Date | Event | Price |
|---|---|---|
| 11/10/2025 | Price change | $4,200-6.7%$2/sqft |
Source: Zillow Rentals | ||
| 11/4/2025 | Listed for rent | $4,500+7.8%$2/sqft |
Source: Zillow Rentals | ||
| 6/22/2024 | Listing removed | -- |
Source: Zillow Rentals | ||
| 6/10/2024 | Price change | $4,175-2.3%$1/sqft |
Source: Zillow Rentals | ||
| 5/31/2024 | Price change | $4,275-4.9%$2/sqft |
Source: Zillow Rentals | ||

