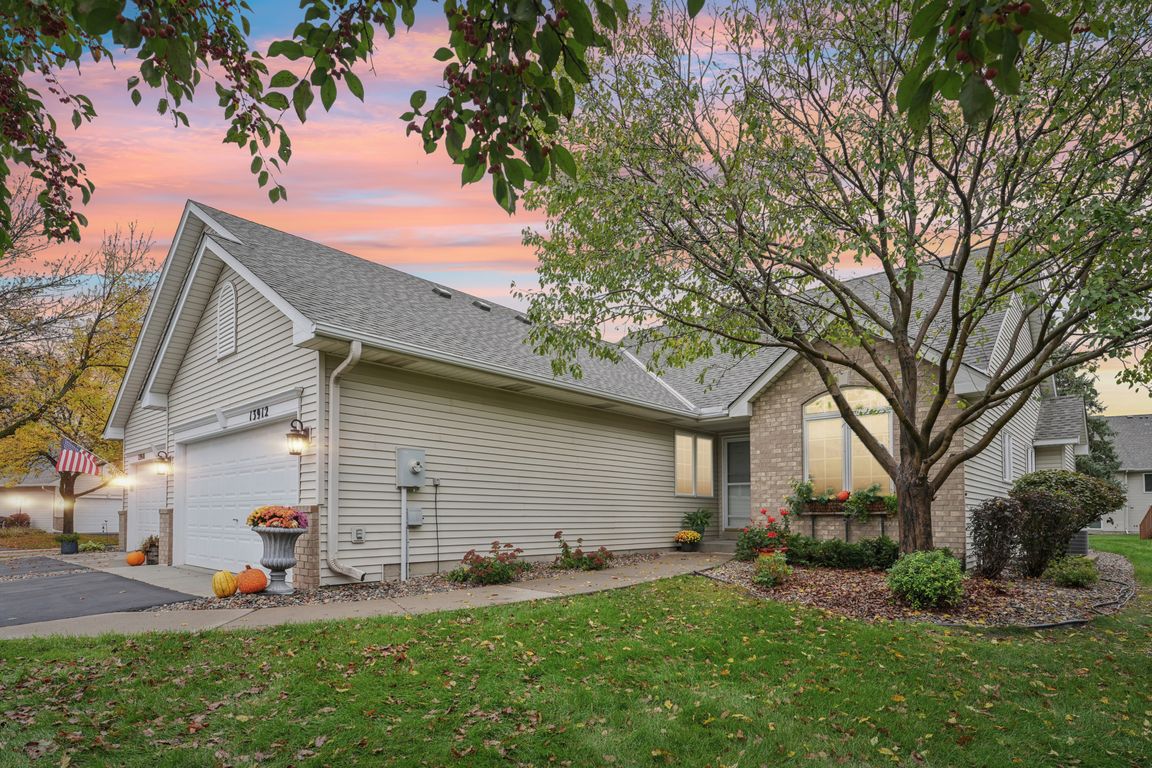
Active
$399,999
3beds
3,215sqft
13912 Farmington Way, Apple Valley, MN 55124
3beds
3,215sqft
Townhouse side x side
Built in 1998
3,920 sqft
2 Attached garage spaces
$124 price/sqft
$522 monthly HOA fee
What's special
Lovely One-Level Living Townhome in Apple Valley This beautifully maintained end-unit townhome set on a desirable corner lot. The main level offers an inviting open floor plan with a bright living area with dining area, vaulted ceilings and a cozy fireplace. Big open kitchen with lots of cabinets, granite countertops, eat-in ...
- 4 days |
- 595 |
- 13 |
Likely to sell faster than
Source: NorthstarMLS as distributed by MLS GRID,MLS#: 6785584
Travel times
Kitchen
Living Room
Primary Bedroom
Primary Bathroom
Backyard
Zillow last checked: 7 hours ago
Listing updated: 10 hours ago
Listed by:
Ryan M Platzke 952-942-7777,
Coldwell Banker Realty,
Patricia A Pappas 612-578-1907
Source: NorthstarMLS as distributed by MLS GRID,MLS#: 6785584
Facts & features
Interior
Bedrooms & bathrooms
- Bedrooms: 3
- Bathrooms: 3
- Full bathrooms: 1
- 3/4 bathrooms: 2
Rooms
- Room types: Living Room, Kitchen, Bedroom 1, Primary Bathroom, Walk In Closet, Bedroom 2, Laundry, Family Room, Bedroom 3, Storage
Bedroom 1
- Level: Main
- Area: 195 Square Feet
- Dimensions: 15x13
Bedroom 2
- Level: Main
- Area: 130 Square Feet
- Dimensions: 13x10
Bedroom 3
- Level: Lower
- Area: 143 Square Feet
- Dimensions: 13x11
Primary bathroom
- Level: Main
- Area: 99 Square Feet
- Dimensions: 11x09
Family room
- Level: Lower
- Area: 550 Square Feet
- Dimensions: 25x22
Family room
- Level: Lower
- Area: 550 Square Feet
- Dimensions: 25x22
Kitchen
- Level: Main
- Area: 140 Square Feet
- Dimensions: 14x10
Laundry
- Level: Main
- Area: 88 Square Feet
- Dimensions: 11x08
Living room
- Level: Main
- Area: 506 Square Feet
- Dimensions: 23x22
Storage
- Level: Lower
- Area: 45 Square Feet
- Dimensions: 09x05
Walk in closet
- Level: Main
- Area: 54 Square Feet
- Dimensions: 09x06
Walk in closet
- Level: Lower
- Area: 45 Square Feet
- Dimensions: 09x05
Heating
- Forced Air, Fireplace(s)
Cooling
- Central Air
Appliances
- Included: Dishwasher, Disposal, Dryer, Humidifier, Gas Water Heater, Microwave, Range, Refrigerator, Washer, Water Softener Owned
Features
- Basement: Daylight,Egress Window(s),Finished,Full,Concrete,Storage Space,Sump Basket,Sump Pump
- Number of fireplaces: 1
- Fireplace features: Gas, Living Room
Interior area
- Total structure area: 3,215
- Total interior livable area: 3,215 sqft
- Finished area above ground: 1,527
- Finished area below ground: 762
Video & virtual tour
Property
Parking
- Total spaces: 6
- Parking features: Attached, Garage Door Opener, Guest
- Attached garage spaces: 2
- Uncovered spaces: 4
- Details: Garage Dimensions (22x19), Garage Door Height (7), Garage Door Width (16)
Accessibility
- Accessibility features: Grab Bars In Bathroom, Accessible Approach with Ramp
Features
- Levels: One
- Stories: 1
- Patio & porch: Deck
- Pool features: None
- Fencing: None
Lot
- Size: 3,920.4 Square Feet
- Dimensions: 42 x 95 x 42 x 95
- Features: Corner Lot, Sod Included in Price, Many Trees, Zero Lot Line
Details
- Foundation area: 1688
- Parcel number: 018327601400
- Zoning description: Residential-Single Family
Construction
Type & style
- Home type: Townhouse
- Property subtype: Townhouse Side x Side
- Attached to another structure: Yes
Materials
- Brick/Stone, Vinyl Siding, Concrete
- Roof: Age 8 Years or Less,Asphalt,Pitched
Condition
- Age of Property: 27
- New construction: No
- Year built: 1998
Utilities & green energy
- Electric: Circuit Breakers, Power Company: Dakota Electric Association
- Gas: Natural Gas
- Sewer: City Sewer/Connected
- Water: City Water/Connected
Community & HOA
Community
- Subdivision: Waterford Village Twnhms 2nd
HOA
- Has HOA: Yes
- Amenities included: In-Ground Sprinkler System
- Services included: Maintenance Structure, Cable TV, Hazard Insurance, Internet, Lawn Care, Maintenance Grounds, Professional Mgmt, Trash, Snow Removal
- HOA fee: $522 monthly
- HOA name: First Service Residential
- HOA phone: 952-277-2700
Location
- Region: Apple Valley
Financial & listing details
- Price per square foot: $124/sqft
- Tax assessed value: $365,400
- Annual tax amount: $4,362
- Date on market: 10/16/2025
- Road surface type: Paved