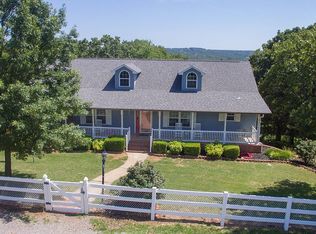Exquisite design details, rustic elegance, & refined comfort. This custom built 4 BD, 3.5 BA home is sitting on a pristine park-like 5+/- acres in a prime location. Dream Kitchen w/expansive granite counters & island equipped w/the highest quality appliances. Office for your work needs. Upstairs Bonus Room w/4 custom bunk beds. 3 car garage w/extra 24x30 all brick detached garage. Insulated walk-in attic. Award winning, Greenwood Schools. Rarely do you find such a property! Meticulously maintained!
This property is off market, which means it's not currently listed for sale or rent on Zillow. This may be different from what's available on other websites or public sources.
