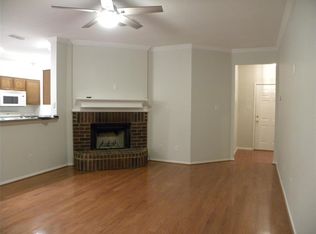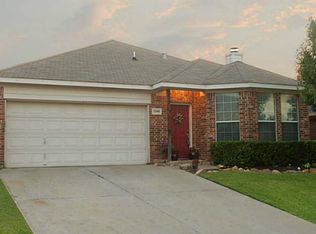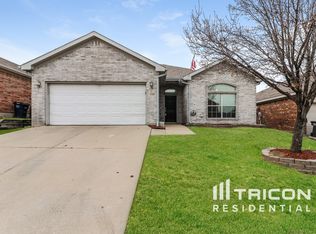Sold
Price Unknown
13913 Rustler Pass Ranch Rd, Fort Worth, TX 76115
3beds
1,274sqft
Single Family Residence
Built in 2003
5,227.2 Square Feet Lot
$281,200 Zestimate®
$--/sqft
$1,843 Estimated rent
Home value
$281,200
$267,000 - $295,000
$1,843/mo
Zestimate® history
Loading...
Owner options
Explore your selling options
What's special
Wow! This extremely clean, cute, beautifully appointed 3 bedroom 2 bath ranch style home. Northwest ISD schools. New granite in kitchen with newer appliances, New interior paint, primary bedroom is large with very nice walk-in closet, separate shower, and also a soaking tub for those lengthy winter nights. Also to add to the uniqueness of the home cuddle up and enjoy the wood fireplace in living room for additional warmth and comfort. If you enjoy relaxing time outside consider throwing the feet up on your extended back covered porch, with large sitting area or play area. If you like to tinker or craft the garage has newly paint floor. Recent new sod on the property. Really all this property needs is you. New roof!
Zillow last checked: 8 hours ago
Listing updated: June 19, 2025 at 07:22pm
Listed by:
Michael Lansford 0566827 817-992-7871,
HomeSmart 817-992-7871
Bought with:
Evelysa Mcghee
Real Broker, LLC
Source: NTREIS,MLS#: 20775741
Facts & features
Interior
Bedrooms & bathrooms
- Bedrooms: 3
- Bathrooms: 2
- Full bathrooms: 2
Primary bedroom
- Features: Ceiling Fan(s), Sitting Area in Primary, Walk-In Closet(s)
- Level: First
- Dimensions: 11 x 15
Bedroom
- Features: Split Bedrooms
- Level: First
- Dimensions: 10 x 10
Bedroom
- Level: First
- Dimensions: 10 x 10
Bedroom
- Level: First
- Dimensions: 4 x 8
Primary bathroom
- Features: Built-in Features, Garden Tub/Roman Tub, Separate Shower
- Level: First
- Dimensions: 8 x 9
Dining room
- Level: First
- Dimensions: 8 x 9
Kitchen
- Features: Breakfast Bar, Built-in Features, Dual Sinks, Granite Counters
- Level: First
- Dimensions: 8 x 9
Living room
- Features: Fireplace
- Level: First
- Dimensions: 14 x 21
Utility room
- Level: First
- Dimensions: 3 x 6
Appliances
- Included: Dishwasher, Electric Cooktop, Electric Oven, Electric Water Heater, Disposal, Microwave
- Laundry: Washer Hookup, Electric Dryer Hookup, Laundry in Utility Room
Features
- Eat-in Kitchen, Granite Counters, Open Floorplan, Walk-In Closet(s)
- Flooring: Carpet, Ceramic Tile, Wood
- Has basement: No
- Number of fireplaces: 1
- Fireplace features: Wood Burning
Interior area
- Total interior livable area: 1,274 sqft
Property
Parking
- Total spaces: 2
- Parking features: Concrete, Garage Faces Front
- Attached garage spaces: 2
Features
- Levels: One
- Stories: 1
- Patio & porch: Covered
- Exterior features: Rain Gutters
- Pool features: None
- Fencing: Back Yard,Fenced,High Fence,Wood
Lot
- Size: 5,227 sqft
- Features: Back Yard, Interior Lot, Lawn, Landscaped, Subdivision, Sprinkler System, Few Trees
- Residential vegetation: Grassed
Details
- Parcel number: 07996918
Construction
Type & style
- Home type: SingleFamily
- Architectural style: Ranch,Detached
- Property subtype: Single Family Residence
Materials
- Brick
- Foundation: Slab
- Roof: Asphalt,Composition
Condition
- Year built: 2003
Utilities & green energy
- Sewer: Public Sewer
- Water: Public
- Utilities for property: Cable Available, Electricity Connected, Sewer Available, Separate Meters, Underground Utilities, Water Available
Community & neighborhood
Security
- Security features: Smoke Detector(s)
Community
- Community features: Park, Trails/Paths, Curbs, Sidewalks
Location
- Region: Fort Worth
- Subdivision: Lost Creek Ranch North Add
Other
Other facts
- Listing terms: Cash,Conventional,FHA,VA Loan
- Road surface type: Asphalt
Price history
| Date | Event | Price |
|---|---|---|
| 1/15/2025 | Sold | -- |
Source: NTREIS #20775741 Report a problem | ||
| 12/26/2024 | Pending sale | $295,000$232/sqft |
Source: NTREIS #20775741 Report a problem | ||
| 12/20/2024 | Contingent | $295,000$232/sqft |
Source: NTREIS #20775741 Report a problem | ||
| 11/15/2024 | Listed for sale | $295,000$232/sqft |
Source: NTREIS #20775741 Report a problem | ||
Public tax history
Tax history is unavailable.
Neighborhood: The Ranches
Nearby schools
GreatSchools rating
- 8/10J Lyndal Hughes Elementary SchoolGrades: PK-5Distance: 0.2 mi
- 8/10John M Tidwell Middle SchoolGrades: 6-8Distance: 0.6 mi
- 8/10Byron Nelson High SchoolGrades: 9-12Distance: 5.3 mi
Schools provided by the listing agent
- Elementary: Hughes
- Middle: John M Tidwell
- High: Byron Nelson
- District: Northwest ISD
Source: NTREIS. This data may not be complete. We recommend contacting the local school district to confirm school assignments for this home.
Get a cash offer in 3 minutes
Find out how much your home could sell for in as little as 3 minutes with a no-obligation cash offer.
Estimated market value$281,200
Get a cash offer in 3 minutes
Find out how much your home could sell for in as little as 3 minutes with a no-obligation cash offer.
Estimated market value
$281,200


