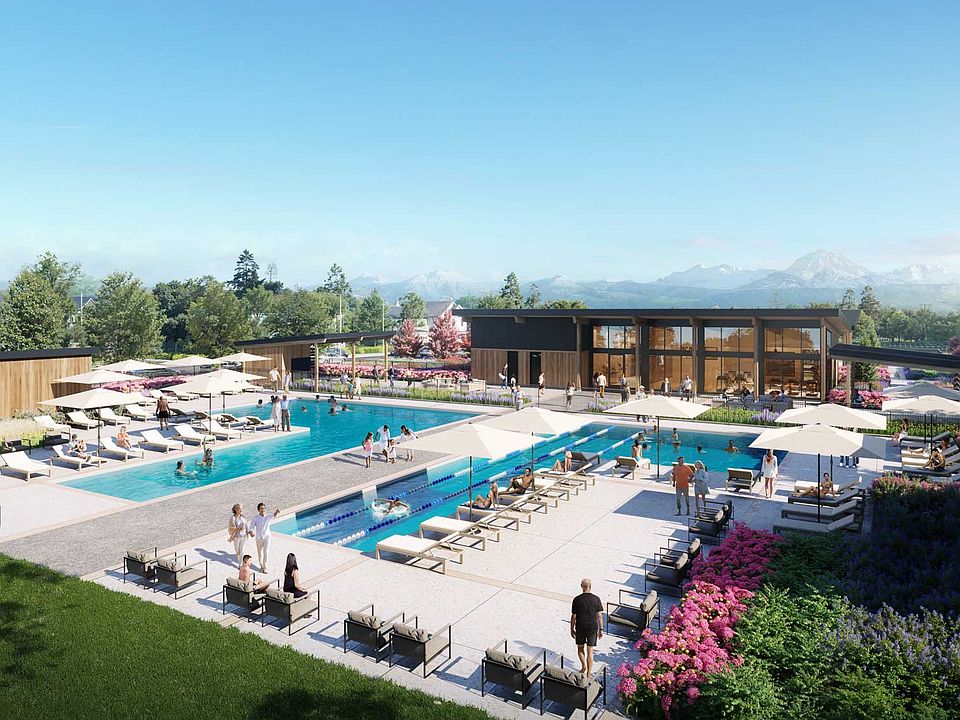Welcome to Conner Homes at Uplands—South Hill’s newest master-planned community! This spacious Hawk plan blends quality, luxury & comfort in every detail. Our Signature Over-sized Windows frame the Soaring 12-ft ceilings in the Great Room & Chef-inspired Kitchen w/gas range & walk-in pantry. This home features a Jr. Suite on the main level, complete with hookups for a stackable W/D. Upstairs, a roomy loft invites relaxation while the Primary Suite boasts a freestanding tub & WIC. Covered patio w/gas stub makes year-round indoor/outdoor living possible. Fully fenced & landscaped yard included. Future Clubhouse features fitness center, pickleball courts, 2 pools & more! Est compl Jan '26.
Active
$796,900
13914 178th Street Ct E #64, Puyallup, WA 98374
5beds
3,022sqft
Single Family Residence
Built in 2026
4,726.26 Square Feet Lot
$797,000 Zestimate®
$264/sqft
$125/mo HOA
What's special
Roomy loftCovered patioChef-inspired kitchenPrimary suiteSignature over-sized windowsFreestanding tubWalk-in pantry
Call: (253) 528-5489
- 69 days |
- 181 |
- 3 |
Zillow last checked: 7 hours ago
Listing updated: October 25, 2025 at 02:57pm
Listed by:
Megan Lewis,
Conner Real Estate Group, LLC
Source: NWMLS,MLS#: 2422801
Travel times
Schedule tour
Select your preferred tour type — either in-person or real-time video tour — then discuss available options with the builder representative you're connected with.
Open houses
Facts & features
Interior
Bedrooms & bathrooms
- Bedrooms: 5
- Bathrooms: 4
- Full bathrooms: 2
- 3/4 bathrooms: 1
- 1/2 bathrooms: 1
- Main level bathrooms: 2
- Main level bedrooms: 1
Bedroom
- Level: Main
Bathroom three quarter
- Level: Main
Other
- Level: Main
Dining room
- Level: Main
Entry hall
- Level: Main
Great room
- Level: Main
Kitchen with eating space
- Level: Main
Living room
- Level: Main
Utility room
- Level: Main
Heating
- Fireplace, 90%+ High Efficiency, Forced Air, Heat Pump, Electric, Natural Gas
Cooling
- 90%+ High Efficiency, Forced Air, Heat Pump
Appliances
- Included: Dishwasher(s), Disposal, Microwave(s), Stove(s)/Range(s), Garbage Disposal, Water Heater: Hybrid, Water Heater Location: Garage
Features
- Bath Off Primary, Dining Room, High Tech Cabling, Loft, Walk-In Pantry
- Flooring: Vinyl Plank, Carpet
- Windows: Double Pane/Storm Window
- Basement: None
- Number of fireplaces: 1
- Fireplace features: Electric, Main Level: 1, Fireplace
Interior area
- Total structure area: 3,022
- Total interior livable area: 3,022 sqft
Property
Parking
- Total spaces: 2
- Parking features: Driveway, Attached Garage
- Attached garage spaces: 2
Features
- Levels: Two
- Stories: 2
- Entry location: Main
- Patio & porch: Bath Off Primary, Double Pane/Storm Window, Dining Room, Fireplace, High Tech Cabling, Loft, Sprinkler System, Vaulted Ceiling(s), Walk-In Closet(s), Walk-In Pantry, Water Heater
- Pool features: Community
Lot
- Size: 4,726.26 Square Feet
- Features: Curbs, Paved, Sidewalk, Cable TV, Electric Car Charging, Fenced-Fully, Gas Available, High Speed Internet, Patio
- Topography: Level
Details
- Parcel number: 6027840640
- Special conditions: Standard
Construction
Type & style
- Home type: SingleFamily
- Architectural style: Traditional
- Property subtype: Single Family Residence
Materials
- Cement Planked, Cement Plank
- Foundation: Poured Concrete
- Roof: Composition
Condition
- Under Construction
- New construction: Yes
- Year built: 2026
Details
- Builder name: Conner Homes
Utilities & green energy
- Electric: Company: PSE
- Sewer: Sewer Connected, Company: Pierce County
- Water: Public, Company: City of Tacoma
- Utilities for property: Xfinity, Xfinity/Lumen
Community & HOA
Community
- Features: Athletic Court, CCRs, Clubhouse, Park, Playground, Trail(s)
- Subdivision: Conner Homes at Uplands
HOA
- HOA fee: $125 monthly
- HOA phone: 253-472-0825
Location
- Region: Puyallup
Financial & listing details
- Price per square foot: $264/sqft
- Annual tax amount: $8,000
- Date on market: 8/19/2025
- Cumulative days on market: 71 days
- Listing terms: Cash Out,Conventional,FHA,VA Loan
- Inclusions: Dishwasher(s), Garbage Disposal, Microwave(s), Stove(s)/Range(s)
About the community
PoolPlaygroundParkTrails+ 2 more
Welcome to Conner Homes at Uplands. Nestled in the heart of the South Hill area in Puyallup, Conner Homes proudly presents 4 new distinct home plans certain to meet your needs. Ranging from 2,587 to 3,022 square feet, you'll get 4 to 5 bedrooms and 2.75 to 3.25 baths. All plans offer main floor bedrooms/dens and two plans feature integrated casitas! The casitas include a full bathroom and a small optional kitchen, making them ideal for multigeneration families. Plus, you can customize your new home with amazing choices in flooring, cabinets, countertops, and many other options and upgrades.
Source: Conner Homes

