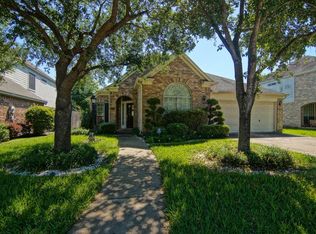Mediterranean Style Home located at a corner lot conveniently situated just across from Lakes of Parkway Club House where school bus drop off is located. This home has been completely remodeled. Boasts an open floor plan main formal living with access to sunroom. Great open concept living, encompasses a crisp floorplan. Features spacious formal dining , private study with wood paneled walls, powder bathroom, wine cove, Gourmet Kitchen with NEW stainless steel appliances, breakfast area, open to family/den room. This home offers Master Retreat with sitting area and sought after ensuite bedroom with walk in closet and bath downstairs. At second level features 2 ensuite bedrooms, each with own bath and walk in closets, huge game room with access to balcony with great views of backyard and remodeled sparkling pool. New Carpets, fresh wall paint, this home is full of natural light and amplitude.
Copyright notice - Data provided by HAR.com 2022 - All information provided should be independently verified.
House for rent
$6,900/mo
13914 Barnhart Blvd, Houston, TX 77077
4beds
4,646sqft
Price may not include required fees and charges.
Singlefamily
Available now
-- Pets
Electric, zoned, ceiling fan
In unit laundry
2 Attached garage spaces parking
Natural gas, zoned, fireplace
What's special
Remodeled sparkling poolOpen floor planStainless steel appliancesEnsuite bedroomsSpacious formal diningFormal livingCorner lot
- 59 days
- on Zillow |
- -- |
- -- |
Travel times
Looking to buy when your lease ends?
See how you can grow your down payment with up to a 6% match & 4.15% APY.
Facts & features
Interior
Bedrooms & bathrooms
- Bedrooms: 4
- Bathrooms: 5
- Full bathrooms: 4
- 1/2 bathrooms: 1
Heating
- Natural Gas, Zoned, Fireplace
Cooling
- Electric, Zoned, Ceiling Fan
Appliances
- Included: Dishwasher, Disposal, Dryer, Microwave, Refrigerator, Washer
- Laundry: In Unit, Washer Hookup
Features
- 1 Bedroom Down - Not Primary BR, Ceiling Fan(s), Crown Molding, Dry Bar, Formal Entry/Foyer, High Ceilings, Primary Bed - 1st Floor, View, Walk In Closet, Walk-In Closet(s)
- Flooring: Carpet, Slate, Tile, Wood
- Has fireplace: Yes
Interior area
- Total interior livable area: 4,646 sqft
Property
Parking
- Total spaces: 2
- Parking features: Attached, Covered
- Has attached garage: Yes
- Details: Contact manager
Features
- Stories: 2
- Exterior features: 1 Bedroom Down - Not Primary BR, Architecture Style: Mediterranean, Attached, Balcony/Terrace, Clubhouse, Controlled Access, Corner Lot, Crown Molding, Dry Bar, Electric Gate, Flooring: Slate, Flooring: Wood, Formal Entry/Foyer, Garage Door Opener, Gas Log, Gated, Heating system: Zoned, Heating: Gas, High Ceilings, In Ground, Jogging Path, Jogging Track, Lot Features: Corner Lot, Subdivided, Party Room, Patio/Deck, Playground, Primary Bed - 1st Floor, Secured, Sprinkler System, Subdivided, Tennis Court(s), Trash, Trash Pick Up, View Type: Lake, Walk In Closet, Walk-In Closet(s), Washer Hookup, Window Coverings
- Has private pool: Yes
- Has view: Yes
- View description: Water View
Details
- Parcel number: 1187890010004
Construction
Type & style
- Home type: SingleFamily
- Property subtype: SingleFamily
Condition
- Year built: 1998
Community & HOA
Community
- Features: Clubhouse, Gated, Playground, Tennis Court(s)
HOA
- Amenities included: Pool, Tennis Court(s)
Location
- Region: Houston
Financial & listing details
- Lease term: Long Term,12 Months
Price history
| Date | Event | Price |
|---|---|---|
| 7/11/2025 | Price change | $6,900-11.5%$1/sqft |
Source: | ||
| 6/20/2025 | Listed for rent | $7,800+34.5%$2/sqft |
Source: | ||
| 9/1/2019 | Listing removed | $5,800$1/sqft |
Source: Keller Williams Memorial #73875206 | ||
| 7/15/2019 | Price change | $5,800-7.2%$1/sqft |
Source: Keller Williams Memorial #73875206 | ||
| 6/26/2019 | Listed for rent | $6,250+4.2%$1/sqft |
Source: Keller Williams Realty #73875206 | ||
![[object Object]](https://photos.zillowstatic.com/fp/6b4d62aac703e45137588e6ad7911ab7-p_i.jpg)
