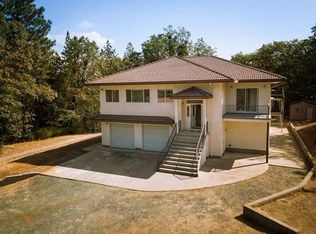Closed
$591,000
13914 Brandon Rd, Pine Grove, CA 95665
3beds
2,127sqft
Single Family Residence
Built in 1984
5.64 Acres Lot
$580,100 Zestimate®
$278/sqft
$2,345 Estimated rent
Home value
$580,100
$539,000 - $621,000
$2,345/mo
Zestimate® history
Loading...
Owner options
Explore your selling options
What's special
Come home to a bit of paradise! Remodeled home, situated on 5.64 acres, nestled among cedars, pines and madrones! Ample and open living space overlooking your own private oasis! Home features sunken living room with pellet stove. Beautiful kitchen featuring modern appliances and granite counters with adjacent oversized butlers pantry/laundry room. Enclosed entry porch and spacious foyer, bonus room with custom barn door & vaulted ceiling with skylights. Nicely sized bedrooms. 2 bay shop with additional 16' x 18' office in addition to 2 car attached garage. Exterior access from living, dining, bonus and master bedroom. Generator with auto transfer. Many upgrades!
Zillow last checked: 8 hours ago
Listing updated: June 16, 2023 at 03:11pm
Listed by:
Sarah Zulim DRE #01461095 209-217-6172,
Sierra Gold Realty
Bought with:
Matty B Broucaret, DRE #02180216
Gold Country Modern Real Estate
Source: MetroList Services of CA,MLS#: 223034726Originating MLS: MetroList Services, Inc.
Facts & features
Interior
Bedrooms & bathrooms
- Bedrooms: 3
- Bathrooms: 2
- Full bathrooms: 2
Primary bedroom
- Features: Closet, Outside Access, Walk-In Closet(s)
Primary bathroom
- Features: Shower Stall(s), Granite Counters, Tile, Window
Dining room
- Features: Bar, Formal Area
Kitchen
- Features: Quartz Counter
Heating
- Pellet Stove, Propane, Central
Cooling
- Ceiling Fan(s), Central Air
Appliances
- Included: Free-Standing Refrigerator, Built-In Gas Range, Gas Water Heater, Dishwasher, Disposal, Double Oven, Self Cleaning Oven, ENERGY STAR Qualified Appliances, Dryer, Washer
- Laundry: Laundry Room, Cabinets, Sink, Space For Frzr/Refr, Inside Room
Features
- Flooring: Carpet, Laminate, Tile, Wood
- Number of fireplaces: 1
- Fireplace features: Living Room, Pellet Stove
Interior area
- Total interior livable area: 2,127 sqft
Property
Parking
- Total spaces: 4
- Parking features: Garage Faces Front, Guest, Interior Access, Unpaved
- Garage spaces: 4
- Has uncovered spaces: Yes
Features
- Stories: 1
- Fencing: None
Lot
- Size: 5.64 Acres
- Features: Private, Shape Regular
Details
- Additional structures: Workshop, Outbuilding
- Zoning description: R1A
- Special conditions: Standard
- Other equipment: Generator
Construction
Type & style
- Home type: SingleFamily
- Architectural style: Ranch,Contemporary
- Property subtype: Single Family Residence
Materials
- Frame, Wood Siding
- Foundation: Raised
- Roof: Composition
Condition
- Year built: 1984
Utilities & green energy
- Sewer: Septic System
- Water: Well, Private
- Utilities for property: Propane Tank Leased, Electric, Internet Available
Community & neighborhood
Location
- Region: Pine Grove
Other
Other facts
- Price range: $591K - $591K
- Road surface type: Asphalt, Gravel, Unpaved
Price history
| Date | Event | Price |
|---|---|---|
| 6/2/2023 | Sold | $591,000-6.9%$278/sqft |
Source: MetroList Services of CA #223034726 Report a problem | ||
| 5/3/2023 | Pending sale | $635,000$299/sqft |
Source: MetroList Services of CA #223034726 Report a problem | ||
| 4/26/2023 | Listed for sale | $635,000$299/sqft |
Source: MetroList Services of CA #223034726 Report a problem | ||
Public tax history
Tax history is unavailable.
Neighborhood: 95665
Nearby schools
GreatSchools rating
- 5/10Pine Grove Elementary Stem MagnetGrades: K-6Distance: 1.2 mi
- 6/10Jackson Junior High SchoolGrades: 6-8Distance: 8.9 mi
- 9/10Amador High SchoolGrades: 9-12Distance: 9.7 mi

Get pre-qualified for a loan
At Zillow Home Loans, we can pre-qualify you in as little as 5 minutes with no impact to your credit score.An equal housing lender. NMLS #10287.
