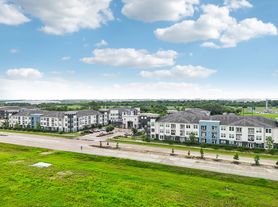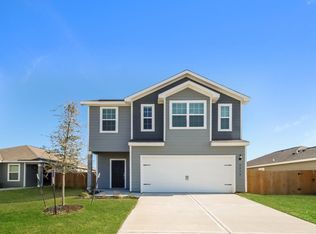This beautifully maintained home in Barbers Hill ISD features the popular Ozark floorplan with modern farmhouse style and sits in a quiet cul-de-sac. This open concept floorplan features 4 bedrooms and 3 full bathrooms, game room, gorgeous kitchen with grey quartz counters, 42" white cabinets, stainless steel appliances, gas range, and large breakfast bar. Refrigerator and Samsung front-load washer and dryer are included! With 2 bedrooms and 2 bathrooms downstairs and 2 bedrooms, a full bath, and spacious game room upstairs, it's perfect for roommates or multigenerational living. The owner's retreat includes space for a sitting area, double vanity, soaking tub, separate shower, and huge walk-in closet. Enjoy a covered patio, large backyard and spacious 2-car garage. Also includes a tankless water heater and whole home water filtration system with reverse osmosis at the sink for delicious drinking water on demand. Call today to see this lovely home in person!
Copyright notice - Data provided by HAR.com 2022 - All information provided should be independently verified.
House for rent
$2,950/mo
13914 Frio Dr, Baytown, TX 77523
4beds
2,482sqft
Price may not include required fees and charges.
Singlefamily
Available now
-- Pets
Electric
Electric dryer hookup laundry
2 Attached garage spaces parking
Natural gas
What's special
Open concept floorplanLarge backyardStainless steel appliancesGrey quartz countersCovered patioQuiet cul-de-sacSoaking tub
- 30 days
- on Zillow |
- -- |
- -- |
Travel times

Get a personal estimate of what you can afford to buy
Personalize your search to find homes within your budget with BuyAbility℠.
Facts & features
Interior
Bedrooms & bathrooms
- Bedrooms: 4
- Bathrooms: 3
- Full bathrooms: 3
Rooms
- Room types: Family Room
Heating
- Natural Gas
Cooling
- Electric
Appliances
- Included: Dishwasher, Disposal, Dryer, Microwave, Oven, Range, Refrigerator, Washer
- Laundry: Electric Dryer Hookup, In Unit, Washer Hookup
Features
- 2 Bedrooms Down, En-Suite Bath, Prewired for Alarm System, Primary Bed - 1st Floor, Sitting Area, Split Plan, Walk In Closet, Walk-In Closet(s)
- Flooring: Carpet, Linoleum/Vinyl, Tile
Interior area
- Total interior livable area: 2,482 sqft
Property
Parking
- Total spaces: 2
- Parking features: Attached, Driveway, Covered
- Has attached garage: Yes
- Details: Contact manager
Features
- Stories: 2
- Exterior features: 2 Bedrooms Down, Architecture Style: Contemporary/Modern, Attached, Cul-De-Sac, Driveway, ENERGY STAR Qualified Appliances, Electric Dryer Hookup, En-Suite Bath, Formal Dining, Full Size, Gameroom Up, Garage Door Opener, Heating: Gas, Living/Dining Combo, Lot Features: Cul-De-Sac, Subdivided, Patio/Deck, Playground, Prewired for Alarm System, Primary Bed - 1st Floor, Shutters, Sitting Area, Split Plan, Subdivided, Trash Pick Up, Walk In Closet, Walk-In Closet(s), Washer Hookup
Construction
Type & style
- Home type: SingleFamily
- Property subtype: SingleFamily
Condition
- Year built: 2022
Community & HOA
Community
- Features: Playground
- Security: Security System
Location
- Region: Baytown
Financial & listing details
- Lease term: Long Term,12 Months
Price history
| Date | Event | Price |
|---|---|---|
| 8/1/2025 | Listed for rent | $2,950$1/sqft |
Source: | ||
| 5/11/2022 | Listing removed | -- |
Source: | ||
| 3/21/2022 | Pending sale | $376,990$152/sqft |
Source: | ||
| 3/15/2022 | Price change | $376,990+0.5%$152/sqft |
Source: | ||
| 3/1/2022 | Price change | $374,990+0.5%$151/sqft |
Source: | ||

