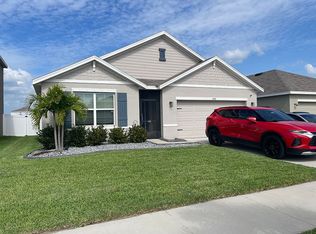Sold for $450,000 on 08/15/23
$450,000
13916 Smiling Daisy Pl, Riverview, FL 33579
4beds
1,846sqft
Single Family Residence
Built in 2020
5,999 Square Feet Lot
$422,500 Zestimate®
$244/sqft
$2,821 Estimated rent
Home value
$422,500
$401,000 - $444,000
$2,821/mo
Zestimate® history
Loading...
Owner options
Explore your selling options
What's special
Beat the Florida heat. A beautiful pool with water and fountain view located in the Avondale of South Fork. Avondale is a small sought after area in the Southfork Community. The Cali is the most highly desired model of the DR Horton Brand. This floor plan features a dramatic entryway, an open concept kitchen overlooking the living area, and a dedicated laundry room. The smart home system, energy efficient windows, and hurricane shutters offer more value iand savings to you. Your new home has been tastefully updated and is a well maintained four bedroom, two bath pool home, and it is ready for you. As you walk through the upgraded glass front door you will enter the foyer where you will notice beautiful 18” tile that leads to the kitchen. New Vinyl plank flooring in the dining room, living room, front office by and master bedroom. Ceiling fans and updated lighting throughout the home. Beautiful black granite composite sink in the kitchen with upgraded faucets in the kitchen and bathrooms. Updated tile shower in the master bathroom. Sliding glass doors off the dining room lead you out into your oasis. The screened in lanai hosts a 12x24 foot pool surrounded by beautiful pavers and lots of room for relaxing and/or entertaining. Get up in the morning, grab a cup of coffee and relax while watching the birds swim and play in the pond as you listen to the calming sounds of the fountain. In the evening enjoy the illumination of the fountain and enter your Zen. The pool is heated with solar panels. The yard is fully fenced and as you sit by your pool you realize what an oasis you have to enjoy. South Fork also offers plenty of amenities to enjoy including playgrounds, pool & clubhouse, dog park, and sports courts close to hiking trails and sidewalks for jogging, walking or bike rides. Easy access to I-75, US 301, Us 41, Crosstown Expressway, a quick commute to downtown Tampa, MacDill AFB, restaurants, shopping and hospitals.
Zillow last checked: 8 hours ago
Listing updated: August 16, 2023 at 02:42am
Listing Provided by:
Shirley Cicero 303-596-0573,
CHARLES RUTENBERG REALTY INC 727-538-9200
Bought with:
Tami Phillips, 650022
BHHS FLORIDA PROPERTIES GROUP
Source: Stellar MLS,MLS#: T3453589 Originating MLS: Pinellas Suncoast
Originating MLS: Pinellas Suncoast

Facts & features
Interior
Bedrooms & bathrooms
- Bedrooms: 4
- Bathrooms: 2
- Full bathrooms: 2
Primary bedroom
- Level: First
Bedroom 4
- Level: First
Primary bathroom
- Features: Water Closet/Priv Toilet
- Level: First
Bathroom 1
- Level: First
Bathroom 2
- Level: First
Bathroom 3
- Level: First
Dining room
- Level: First
Kitchen
- Level: First
Living room
- Level: First
Heating
- Central
Cooling
- Central Air
Appliances
- Included: Dishwasher, Disposal, Dryer, Microwave, Range, Refrigerator, Washer
- Laundry: Laundry Room
Features
- Ceiling Fan(s), High Ceilings, Kitchen/Family Room Combo, Living Room/Dining Room Combo, Primary Bedroom Main Floor, Open Floorplan, Split Bedroom, Stone Counters, Thermostat, Walk-In Closet(s)
- Flooring: Carpet, Ceramic Tile, Vinyl
- Windows: Window Treatments, Hurricane Shutters
- Has fireplace: No
Interior area
- Total structure area: 2,648
- Total interior livable area: 1,846 sqft
Property
Parking
- Total spaces: 2
- Parking features: Garage - Attached
- Attached garage spaces: 2
Features
- Levels: One
- Stories: 1
- Patio & porch: Screened
- Exterior features: Irrigation System, Rain Gutters
- Has private pool: Yes
- Pool features: Gunite, In Ground, Screen Enclosure, Solar Heat
- Fencing: Vinyl
- Has view: Yes
- View description: Water, Pond
- Has water view: Yes
- Water view: Water,Pond
Lot
- Size: 5,999 sqft
- Features: Sidewalk
Details
- Parcel number: U153120B8O00000000069.0
- Zoning: PD
- Special conditions: None
Construction
Type & style
- Home type: SingleFamily
- Property subtype: Single Family Residence
Materials
- Block, Stucco
- Foundation: Slab
- Roof: Shingle
Condition
- New construction: No
- Year built: 2020
Utilities & green energy
- Sewer: Public Sewer
- Water: Public
- Utilities for property: BB/HS Internet Available, Cable Available, Electricity Connected, Phone Available, Public, Water Connected
Community & neighborhood
Community
- Community features: Clubhouse, Deed Restrictions, Park, Playground, Pool, Sidewalks
Location
- Region: Riverview
- Subdivision: SOUTH FORK TR W
HOA & financial
HOA
- Has HOA: Yes
- HOA fee: $4 monthly
- Association name: Inframark
- Association phone: 813-991-1116
Other fees
- Pet fee: $0 monthly
Other financial information
- Total actual rent: 0
Other
Other facts
- Listing terms: Cash,Conventional,FHA,VA Loan
- Ownership: Fee Simple
- Road surface type: Paved
Price history
| Date | Event | Price |
|---|---|---|
| 8/15/2023 | Sold | $450,000$244/sqft |
Source: | ||
| 6/23/2023 | Pending sale | $450,000$244/sqft |
Source: | ||
| 6/22/2023 | Listed for sale | $450,000$244/sqft |
Source: | ||
Public tax history
| Year | Property taxes | Tax assessment |
|---|---|---|
| 2024 | $8,468 +18.5% | $327,153 +29.5% |
| 2023 | $7,147 +5.7% | $252,633 +3% |
| 2022 | $6,758 +10.1% | $245,275 +22% |
Find assessor info on the county website
Neighborhood: Southfork
Nearby schools
GreatSchools rating
- 2/10Summerfield Crossings Elementary SchoolGrades: PK-5Distance: 2.6 mi
- 3/10Jule F Sumner High SchoolGrades: 7-12Distance: 2.5 mi
- 2/10Eisenhower Middle SchoolGrades: 2-3,5-12Distance: 4.9 mi
Get a cash offer in 3 minutes
Find out how much your home could sell for in as little as 3 minutes with a no-obligation cash offer.
Estimated market value
$422,500
Get a cash offer in 3 minutes
Find out how much your home could sell for in as little as 3 minutes with a no-obligation cash offer.
Estimated market value
$422,500
