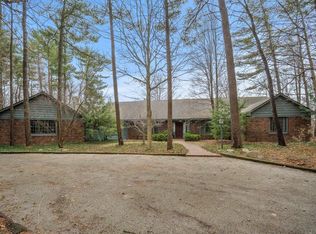Follow the long and winding road to your next home. It's a Devil's Hollow beauty... off the beaten path with spectacular views overlooking 2+-acres of nature's glory (and additional easement acreage to boot). Nestled in the heart of sought-after Devil's Hollow sub is this custom-built, 4-bedroom, 5-bath, 5700 sq. ft family home on a walk-out lower-level. Devil's Hollow boasts 7 gorgeous ponds, great walking trails and nice wide streets. The serenity has you forgetting you're only a 6 minute drive to the area's top-rated school system, only 3 minutes to the Fort Wayne Trails, and a mere 10 minutes to all the conveniences of life. From the minute you walk through the double door entry, you're welcomed by stunning hardwoods and floor-to-ceiling views of your backyard paradise. The great room is a work of art, with 14-ft ceiings, wooden beams, and a wall of built-ins graced with a vintage rolling ladder to reach those taller shelves. The main floor meets all your living needs - in addition to the great room is a cozy family room (can double as an office or den), guest quarters, a separate backyard entrance w/mudroom (storage galore), large dining room (hello, custom built-ins), an updated kitchen (stainless appliances, double oven) with an adjoining sunny eat-in breakfast room and access to the backyard deck. You'll adore the walkout lower level with exercise room (or 5th bedroom), full bath, built-in bar and kitchenette, and ample space for entertaining and movie-watching. Upstairs, each bedroom is en suite and we're loving the door to the attic for (yes, we said it) MORE storage. With this custom build you can count on high quality construction and custom touches throughout -- wired for sound, professional landscaping w/irrigation, new roof, lovingly cared for and meticulously maintained.
This property is off market, which means it's not currently listed for sale or rent on Zillow. This may be different from what's available on other websites or public sources.
