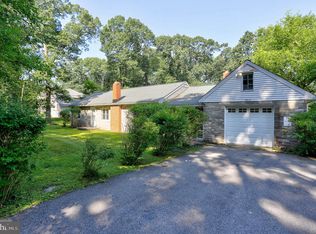Sold for $375,000 on 09/26/25
$375,000
13918 Crest Hill Ln, Silver Spring, MD 20905
4beds
2,422sqft
Single Family Residence
Built in 1954
10,399 Square Feet Lot
$374,900 Zestimate®
$155/sqft
$3,406 Estimated rent
Home value
$374,900
$345,000 - $409,000
$3,406/mo
Zestimate® history
Loading...
Owner options
Explore your selling options
What's special
Offer deadline 2pm on Friday. Decision will be made by the evening. Opportunity knocks at 13918 Crest Hill, Silver Spring, MD! This 4-bedroom, 2-bath single-family home sits on a generous quarter-acre lot in a peaceful, well-established community. While the home is in need of major renovations and repairs, it offers incredible potential for the savvy investor or ambitious homeowner ready to restore and reimagine. Perfectly positioned halfway between Washington, DC and Baltimore, this property is a commuter’s dream—close to major highways, public transportation, shopping centers, and more. With a solid footprint and a sought-after location, this is your chance to create real value in a neighborhood known for its charm and convenience. Bring your vision and toolbox—this one won’t last long!
Zillow last checked: 8 hours ago
Listing updated: September 26, 2025 at 02:08pm
Listed by:
Joyce Meyerdirk-McKenzie 443-255-1644,
Urban Brokers, LLC
Bought with:
Emoata Okosun
Fairfax Realty Premier
Source: Bright MLS,MLS#: MDMC2177522
Facts & features
Interior
Bedrooms & bathrooms
- Bedrooms: 4
- Bathrooms: 2
- Full bathrooms: 2
- Main level bathrooms: 1
- Main level bedrooms: 1
Primary bedroom
- Level: Upper
Bedroom 2
- Level: Upper
Bedroom 3
- Level: Main
Bedroom 4
- Level: Lower
Bathroom 1
- Level: Upper
Bathroom 2
- Level: Main
Den
- Level: Main
Dining room
- Level: Main
Kitchen
- Level: Main
Laundry
- Level: Lower
Utility room
- Level: Lower
Heating
- Radiator, Oil
Cooling
- Window Unit(s), Electric
Appliances
- Included: Water Heater
- Laundry: Hookup, In Basement, Laundry Room
Features
- Flooring: Hardwood
- Basement: Connecting Stairway,Unfinished
- Number of fireplaces: 1
- Fireplace features: Wood Burning
Interior area
- Total structure area: 2,632
- Total interior livable area: 2,422 sqft
- Finished area above ground: 2,422
- Finished area below ground: 0
Property
Parking
- Total spaces: 2
- Parking features: Driveway
- Uncovered spaces: 2
Accessibility
- Accessibility features: None
Features
- Levels: Multi/Split,Three and One Half
- Stories: 3
- Pool features: None
- Has view: Yes
- View description: Garden
Lot
- Size: 10,399 sqft
- Features: Level, Suburban
Details
- Additional structures: Above Grade, Below Grade
- Parcel number: 160500279257
- Zoning: RE2C
- Special conditions: Standard
Construction
Type & style
- Home type: SingleFamily
- Architectural style: Colonial
- Property subtype: Single Family Residence
Materials
- Frame
- Foundation: Block
- Roof: Asphalt,Flat
Condition
- Fixer,Below Average
- New construction: No
- Year built: 1954
Utilities & green energy
- Sewer: Private Septic Tank
- Water: Public
- Utilities for property: Water Available, Electricity Available
Community & neighborhood
Location
- Region: Silver Spring
- Subdivision: Bealls Manor
Other
Other facts
- Listing agreement: Exclusive Right To Sell
- Listing terms: Cash
- Ownership: Fee Simple
- Road surface type: Gravel, Paved
Price history
| Date | Event | Price |
|---|---|---|
| 9/26/2025 | Sold | $375,000+15.4%$155/sqft |
Source: | ||
| 9/6/2025 | Pending sale | $325,000$134/sqft |
Source: | ||
| 9/2/2025 | Listed for sale | $325,000+364.3%$134/sqft |
Source: | ||
| 9/16/1997 | Sold | $69,999$29/sqft |
Source: Public Record | ||
Public tax history
| Year | Property taxes | Tax assessment |
|---|---|---|
| 2025 | $3,572 -14.4% | $380,633 +5% |
| 2024 | $4,172 +5.2% | $362,367 +5.3% |
| 2023 | $3,965 +7.7% | $344,100 +3.1% |
Find assessor info on the county website
Neighborhood: 20905
Nearby schools
GreatSchools rating
- 3/10Fairland Elementary SchoolGrades: PK-5Distance: 0.8 mi
- 2/10Benjamin Banneker Middle SchoolGrades: 6-8Distance: 1.3 mi
- 6/10James Hubert Blake High SchoolGrades: 9-12Distance: 3.1 mi
Schools provided by the listing agent
- Elementary: Fairland
- Middle: Benjamin Banneker
- High: James Hubert Blake
- District: Montgomery County Public Schools
Source: Bright MLS. This data may not be complete. We recommend contacting the local school district to confirm school assignments for this home.

Get pre-qualified for a loan
At Zillow Home Loans, we can pre-qualify you in as little as 5 minutes with no impact to your credit score.An equal housing lender. NMLS #10287.
Sell for more on Zillow
Get a free Zillow Showcase℠ listing and you could sell for .
$374,900
2% more+ $7,498
With Zillow Showcase(estimated)
$382,398