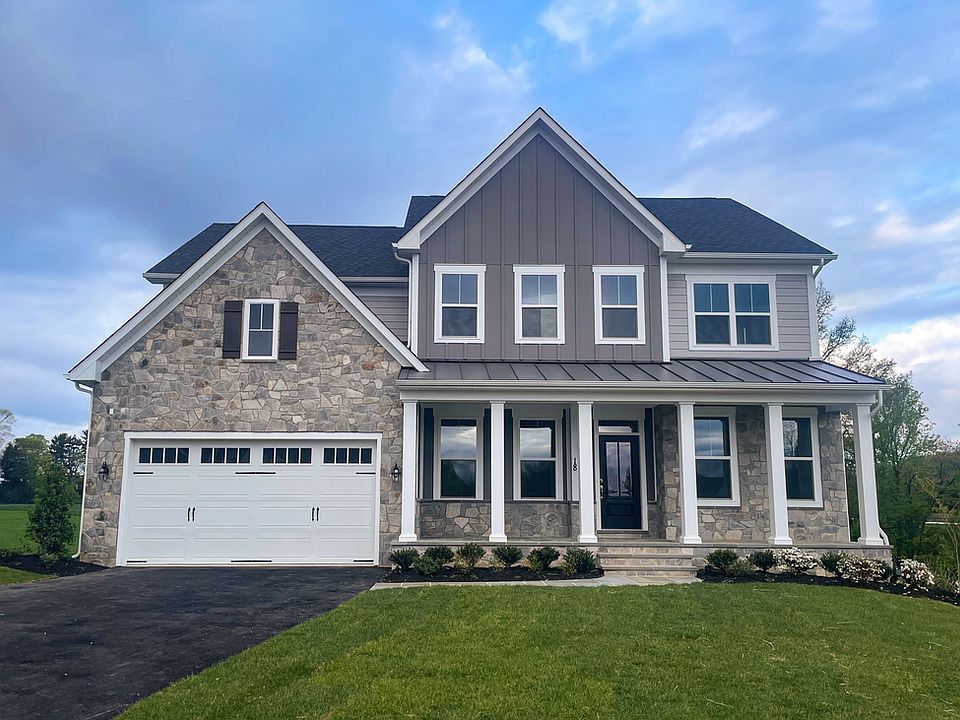Craftsmanship, comfort, and style come together in this thoughtfully designed Deerfield floorplan by Caruso Homes, situated in the coveted Pecan Ridge community. This home features an array of coveted upgrades and additions, a spacious open layout, and premium finishes throughout.This home greets you with a stunning Craftsman exterior and two-car front load garage. In addition to all standard features, this home also includes: Convenient main-level in-law suite with full bath offers comfort and privacy for multigenerational living or visiting guests
A Gourmet kitchen any chef would adore, with upgraded stainless steel appliances, cabinetry, quartz countertops, and farmhouse sink,
A Finished Basement invites endless possibilities for you and your family. Host movie nights in the Recreation Room, organize with a dedicated storage room, and step outside through the Walk-Out Access to enjoy fresh air and backyard fun. An additional full bathroom adds further convenience.
Primary Suite that is the perfect personal sanctuary - complete with en-suite Super Bath with freestanding soaking tub and Walk-In Closets
The great room's Electric Fireplace and Tray Ceiling create a cozy yet sophisticated space for relaxing with loved ones or entertaining guests in style.
Smart home features like a video doorbell, EV charging circuit, and comprehensive Builder Warranty offer peace of mind and modern convenience, making daily life easier and more secure.Discover Pecan Ridge by Caruso Homes…
New construction
$848,934
13918 Pecan Ridge Way HOMESITE 7, Bowie, MD 20715
5beds
3,265sqft
Single Family Residence
Built in 2025
-- sqft lot
$-- Zestimate®
$260/sqft
$-- HOA
Under construction
Currently being built and ready to move in soon. Reserve today by contacting the builder.
What's special
Electric fireplaceFinished basementCraftsman exteriorMain-level in-law suiteTwo-car front load garageEn-suite super bathQuartz countertops
This home is based on the Deerfield plan.
Call: (240) 433-5198
- 22 hours |
- 40 |
- 1 |
Zillow last checked: November 04, 2025 at 02:20am
Listing updated: November 04, 2025 at 02:20am
Listed by:
Caruso Homes
Source: Caruso Homes
Travel times
Schedule tour
Select your preferred tour type — either in-person or real-time video tour — then discuss available options with the builder representative you're connected with.
Facts & features
Interior
Bedrooms & bathrooms
- Bedrooms: 5
- Bathrooms: 5
- Full bathrooms: 4
- 1/2 bathrooms: 1
Heating
- Electric, Heat Pump
Cooling
- Central Air
Interior area
- Total interior livable area: 3,265 sqft
Video & virtual tour
Property
Parking
- Total spaces: 2
- Parking features: Garage
- Garage spaces: 2
Features
- Levels: 2.0
- Stories: 2
Construction
Type & style
- Home type: SingleFamily
- Property subtype: Single Family Residence
Condition
- New Construction,Under Construction
- New construction: Yes
- Year built: 2025
Details
- Builder name: Caruso Homes
Community & HOA
Community
- Subdivision: Pecan Ridge
Location
- Region: Bowie
Financial & listing details
- Price per square foot: $260/sqft
- Date on market: 11/4/2025
About the community
Single Family Homes from the Upper $700s Nestled in the highly coveted town of Bowie, Pecan Ridge by Caruso Homes is a secluded enclave of 80 homes with easy access to commuter routes. These craftsman-style homes are surrounded by a grove of pecan trees preserving the history and natural beauty of the property. With open floor plans, luxury features, and an ideal location, you'll have many reasons to love calling Pecan Ridge 'home.'Choose from five of our most popular floor plans Hundreds of personalized options to design your dream homeUp to 1/4 acre home sitesAdjacent to the WB&A; Trail with 7.4 miles of beautiful biking, jogging and walkingMinutes from shopping, dining and entertainmentLocated just off MD-197 for quick access to MD-301 and US-50Easy commute to Washington D.C., Annapolis and Baltimore
Source: Caruso Homes

