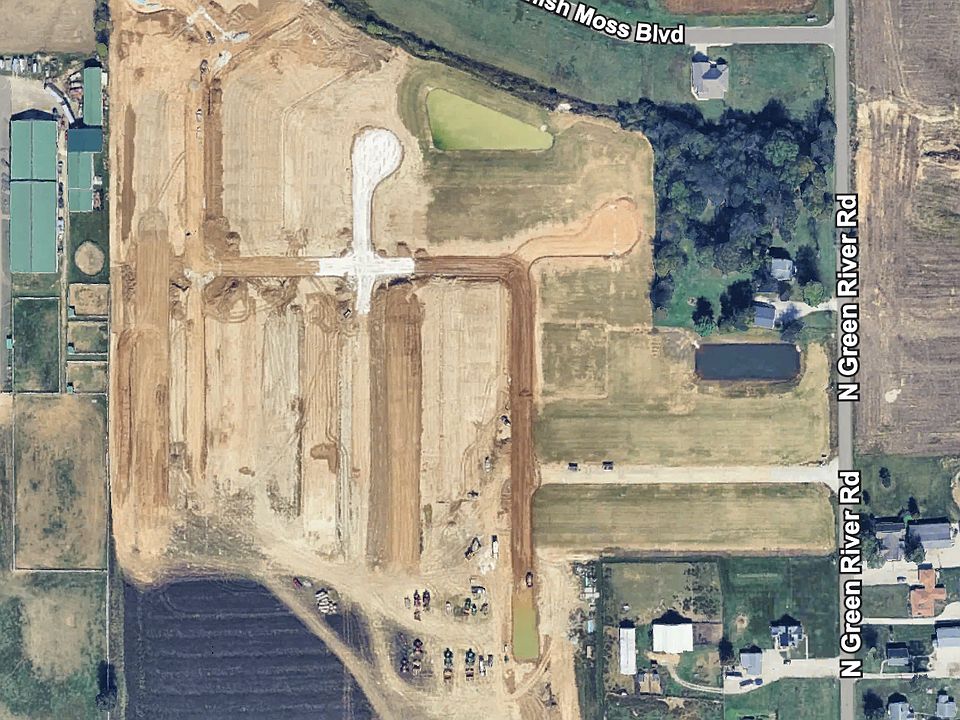New Construction in Willow Lake – Northside Evansville! Welcome to this stunning brand new home in the desirable Willow Lake subdivision! Offering 2,412 square feet of thoughtfully designed living space, this home features 4 spacious bedrooms, 2 full bathrooms, and a versatile bonus room—perfect for a home office, playroom, or guest suite. You'll love the open-concept layout that seamlessly connects the kitchen, dining, and living areas—ideal for entertaining or everyday living. The kitchen boasts sleek stainless steel appliances, a kitchen island offering ample space for meal prep and gatherings. Three of the four bedrooms, including the owner's suite, are conveniently located on the main level, providing comfort and privacy. A two-car attached garage adds everyday convenience. Located on Evansville’s vibrant northside, close to shopping, dining, and schools—this home has it all!
Active
$354,950
13918 Persimmon Dr, Evansville, IN 47725
4beds
2,412sqft
Single Family Residence
Built in 2025
7,840.8 Square Feet Lot
$354,900 Zestimate®
$--/sqft
$-- HOA
- 97 days |
- 163 |
- 0 |
Zillow last checked: 7 hours ago
Listing updated: September 02, 2025 at 08:03am
Listed by:
Melanie Quates Office:812-473-4663,
ERA FIRST ADVANTAGE REALTY, INC
Source: IRMLS,MLS#: 202524011
Travel times
Facts & features
Interior
Bedrooms & bathrooms
- Bedrooms: 4
- Bathrooms: 3
- Full bathrooms: 3
- Main level bedrooms: 3
Bedroom 1
- Level: Main
Bedroom 2
- Level: Main
Dining room
- Area: 98
- Dimensions: 7 x 14
Kitchen
- Level: Main
- Area: 165
- Dimensions: 15 x 11
Living room
- Level: Main
- Area: 224
- Dimensions: 16 x 14
Heating
- Heat Pump
Cooling
- Central Air
Features
- Has basement: No
- Has fireplace: No
Interior area
- Total structure area: 2,412
- Total interior livable area: 2,412 sqft
- Finished area above ground: 2,412
- Finished area below ground: 0
Video & virtual tour
Property
Parking
- Total spaces: 2
- Parking features: Attached
- Attached garage spaces: 2
Features
- Levels: One and One Half
- Stories: 1.5
Lot
- Size: 7,840.8 Square Feet
- Dimensions: 60x130
- Features: Level
Construction
Type & style
- Home type: SingleFamily
- Property subtype: Single Family Residence
Materials
- Vinyl Siding
- Foundation: Slab
Condition
- New construction: Yes
- Year built: 2025
Details
- Builder name: Value Built Homes
Utilities & green energy
- Sewer: City
- Water: City
Community & HOA
Community
- Subdivision: Willow Crossing
Location
- Region: Evansville
Financial & listing details
- Date on market: 6/23/2025
About the community
Discover Willow Crossing, a tranquil neighborhood situated in Northeast Evansville, Indiana, where the charm of rural life meets the conveniences of modern living. Located just minutes from I-69 and Highway 57, this delightful community offers quick access to nearby cities, shopping hubs, dining options, and Evansville Regional Airport.
Surrounded by stunning countryside, Willow Crossing provides a serene retreat from urban hustle. Families will benefit from the acclaimed North High School District, which boasts highly-rated elementary schools, junior high, and high schools.
Residents can take advantage of various recreational opportunities at Deaconess Sports Park, McCutchanville Park, Vanderburgh 4-H Center, and the Blue Grass Fish & Wildlife Area. Find your ideal home at Willow Crossing, where rural allure and contemporary comforts come together.
Source: Value Built Homes

