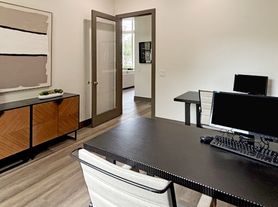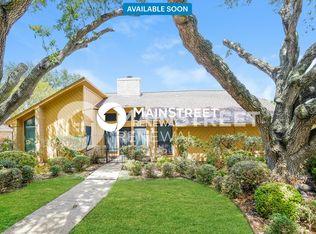Beautiful home for lease located in the gated community of Parkway Villages. Refrigerator, washer, dryer included. Plantation shutters through out. Study/flex room w/ French doors. Enjoy lovely view of the patio from the kitchen/breakfast area. Quartz countertops in the kitchen and island with cooktop and extra cabinet space. Primary bathroom features double sinks, garden tub, stand alone shower, skylight and walk in closet. Large family room with high ceiling, crown molding, built ins, and fireplace. Corner lot with lush landscaping!
Copyright notice - Data provided by HAR.com 2022 - All information provided should be independently verified.
House for rent
$2,495/mo
13919 Aspen Cove Dr, Houston, TX 77077
2beds
1,852sqft
Price may not include required fees and charges.
Singlefamily
Available now
No pets
Electric
Electric dryer hookup laundry
2 Attached garage spaces parking
Natural gas, fireplace
What's special
High ceilingBuilt insLarge family roomQuartz countertopsCorner lotCrown moldingLush landscaping
- 48 days
- on Zillow |
- -- |
- -- |
Travel times

Get a personal estimate of what you can afford to buy
Personalize your search to find homes within your budget with BuyAbility℠.
Facts & features
Interior
Bedrooms & bathrooms
- Bedrooms: 2
- Bathrooms: 2
- Full bathrooms: 2
Rooms
- Room types: Breakfast Nook, Family Room, Office
Heating
- Natural Gas, Fireplace
Cooling
- Electric
Appliances
- Included: Dishwasher, Disposal, Dryer, Microwave, Oven, Range, Refrigerator, Washer
- Laundry: Electric Dryer Hookup, Gas Dryer Hookup, In Unit, Washer Hookup
Features
- Primary Bed - 1st Floor, Walk In Closet, Walk-In Closet(s)
- Flooring: Tile, Wood
- Has fireplace: Yes
Interior area
- Total interior livable area: 1,852 sqft
Property
Parking
- Total spaces: 2
- Parking features: Attached, Covered
- Has attached garage: Yes
- Details: Contact manager
Features
- Stories: 1
- Exterior features: 1 Living Area, Architecture Style: Traditional, Attached, Back Yard, Controlled Access, Corner Lot, Electric Dryer Hookup, Flooring: Wood, Gas, Gas Dryer Hookup, Heating: Gas, Lot Features: Back Yard, Corner Lot, Subdivided, Patio/Deck, Pets - No, Primary Bed - 1st Floor, Secured, Subdivided, Utility Room, Walk In Closet, Walk-In Closet(s), Washer Hookup, Window Coverings, Wood Burning
Details
- Parcel number: 1176120030001
Construction
Type & style
- Home type: SingleFamily
- Property subtype: SingleFamily
Condition
- Year built: 1996
Community & HOA
Community
- Features: Gated
Location
- Region: Houston
Financial & listing details
- Lease term: 12 Months
Price history
| Date | Event | Price |
|---|---|---|
| 8/26/2025 | Price change | $2,495-5.8%$1/sqft |
Source: | ||
| 8/11/2025 | Price change | $2,650-5.4%$1/sqft |
Source: | ||
| 7/14/2025 | Listed for rent | $2,800$2/sqft |
Source: | ||
| 11/9/2014 | Listing removed | $360,000$194/sqft |
Source: RE/MAX MEMORIAL TOWN & COUNTRY #96225342 | ||
| 10/3/2014 | Price change | $360,000-2.2%$194/sqft |
Source: RE/MAX MEMORIAL TOWN & COUNTRY #96225342 | ||

