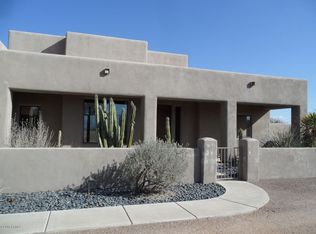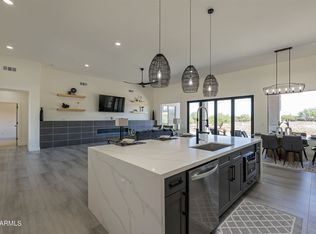Experience the charm of this Santa Fe Territorial with detached casita! Featuring 8-ft knotty alder doors, lyptus cabinets and a large open living area separating the east and west wings. Kitchen is equipped with 2 hammered copper sinks, a rustic island, nook and an arched breakfast bar. Cozy up in your primary suite with an inviting fireplace, deep tub and closet that's big enough to be another bedroom! Take a hammock-snooze in the grassy area just outside the primary bedroom. Invite guests to stay in the casita. It's en-suite bedroom, living room, kitchenette and dining area will make them beg to stay a little longer. The saltwater pool, grotto, slide and waterfalls are perfect for entertaining. Framed by picturesque mountain views, this home truly showcases the beauty of Arizona!
This property is off market, which means it's not currently listed for sale or rent on Zillow. This may be different from what's available on other websites or public sources.

