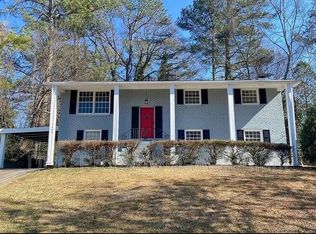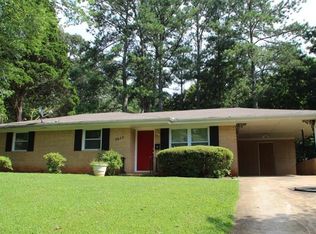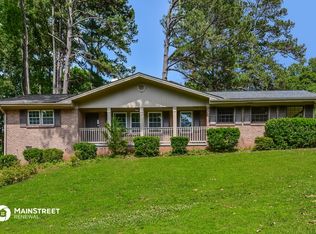Closed
$360,000
1392 Cornwall Rd, Decatur, GA 30032
5beds
2,475sqft
Single Family Residence
Built in 1965
0.46 Acres Lot
$356,000 Zestimate®
$145/sqft
$2,264 Estimated rent
Home value
$356,000
$328,000 - $384,000
$2,264/mo
Zestimate® history
Loading...
Owner options
Explore your selling options
What's special
4.75% Interest Rate for a limited time! Or receive $9500 in closing costs! Tucked at the end of a quiet cul-de-sac, wrapped in four sides of classic brick and kissed by the scent of mint from the garden, this home doesn't just welcome you-it calls to you. Step inside, and you're met with warmth: a spacious layout built for togetherness, flickering fireplace nights, and skylit mornings that stretch just a little softer. With four bedrooms, multiple living spaces, and dual-zone climate control powered by smart Nest thermostats, every inch of this home is tailored for ease. The kitchen- Reimagined in 2025 with fresh cabinets, counters, backsplash, appliances, flooring, and light. A place where late-night snacks taste better and morning coffee hits deeper. Through the French doors, a covered porch sings when it rains on the tin roof, while a fig tree and loyal hummingbirds bring life to the private backyard from spring to fall. And then there's the sparkle: updated lighting throughout, smart home features, a whole-house attic fan, and fresh paint from top to trim. Outside, sunrise spotlights illuminate a corner lot filled with trees, quiet, and promise. This isn't just a house. It's the one you didn't know you were waiting for!
Zillow last checked: 8 hours ago
Listing updated: August 19, 2025 at 08:59am
Listed by:
Adam G Mincey 770-714-5693,
Keller Williams Realty
Bought with:
Stephanie Terrell, 433764
Source: GAMLS,MLS#: 10566458
Facts & features
Interior
Bedrooms & bathrooms
- Bedrooms: 5
- Bathrooms: 3
- Full bathrooms: 2
- 1/2 bathrooms: 1
Kitchen
- Features: Breakfast Area
Heating
- Electric, Natural Gas, Other
Cooling
- Central Air
Appliances
- Included: Dishwasher, Electric Water Heater, Gas Water Heater, Refrigerator
- Laundry: Other
Features
- Other, Roommate Plan, Split Bedroom Plan
- Flooring: Hardwood, Laminate, Tile
- Windows: Double Pane Windows
- Basement: None
- Number of fireplaces: 1
- Fireplace features: Living Room
- Common walls with other units/homes: No Common Walls
Interior area
- Total structure area: 2,475
- Total interior livable area: 2,475 sqft
- Finished area above ground: 2,475
- Finished area below ground: 0
Property
Parking
- Total spaces: 4
- Parking features: Attached, Carport
- Has carport: Yes
Features
- Levels: Three Or More
- Stories: 3
- Exterior features: Other
- Fencing: Back Yard
- Body of water: None
Lot
- Size: 0.46 Acres
- Features: Corner Lot, Private
Details
- Parcel number: 15 197 17 006
Construction
Type & style
- Home type: SingleFamily
- Architectural style: Contemporary,Ranch,Traditional
- Property subtype: Single Family Residence
Materials
- Brick, Other
- Foundation: Slab
- Roof: Composition,Other
Condition
- Resale
- New construction: No
- Year built: 1965
Utilities & green energy
- Sewer: Public Sewer
- Water: Public
- Utilities for property: Cable Available, Electricity Available, Natural Gas Available, Phone Available, Sewer Available, Water Available
Community & neighborhood
Security
- Security features: Smoke Detector(s)
Community
- Community features: None
Location
- Region: Decatur
- Subdivision: Shamrock Forest
HOA & financial
HOA
- Has HOA: No
- Services included: None
Other
Other facts
- Listing agreement: Exclusive Agency
Price history
| Date | Event | Price |
|---|---|---|
| 8/18/2025 | Sold | $360,000-4%$145/sqft |
Source: | ||
| 8/1/2025 | Pending sale | $375,000$152/sqft |
Source: | ||
| 7/17/2025 | Listed for sale | $375,000$152/sqft |
Source: | ||
| 7/16/2025 | Listing removed | $375,000$152/sqft |
Source: | ||
| 6/26/2025 | Listed for sale | $375,000+15.4%$152/sqft |
Source: | ||
Public tax history
| Year | Property taxes | Tax assessment |
|---|---|---|
| 2025 | $4,850 +11.3% | $148,400 +16.9% |
| 2024 | $4,356 +13.1% | $126,920 -2.4% |
| 2023 | $3,853 -13.2% | $130,000 |
Find assessor info on the county website
Neighborhood: Belvedere Park
Nearby schools
GreatSchools rating
- 4/10Peachcrest Elementary SchoolGrades: PK-5Distance: 0.5 mi
- 5/10Mary Mcleod Bethune Middle SchoolGrades: 6-8Distance: 2.5 mi
- 3/10Towers High SchoolGrades: 9-12Distance: 0.4 mi
Schools provided by the listing agent
- Elementary: Peachcrest
- Middle: Mary Mcleod Bethune
- High: Towers
Source: GAMLS. This data may not be complete. We recommend contacting the local school district to confirm school assignments for this home.
Get a cash offer in 3 minutes
Find out how much your home could sell for in as little as 3 minutes with a no-obligation cash offer.
Estimated market value$356,000
Get a cash offer in 3 minutes
Find out how much your home could sell for in as little as 3 minutes with a no-obligation cash offer.
Estimated market value
$356,000


