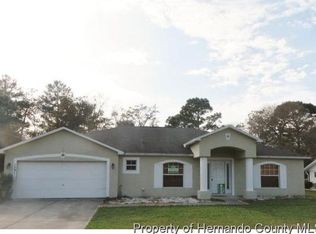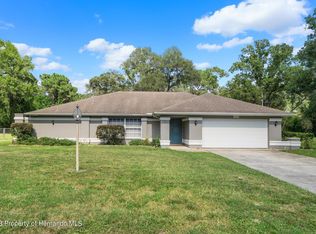Sold for $580,000 on 11/14/24
$580,000
1392 Maximilian Ave, Spring Hill, FL 34609
3beds
2,388sqft
Single Family Residence
Built in 2003
1 Acres Lot
$552,800 Zestimate®
$243/sqft
$2,739 Estimated rent
Home value
$552,800
$481,000 - $630,000
$2,739/mo
Zestimate® history
Loading...
Owner options
Explore your selling options
What's special
Welcome to this stunning 3 bedroom, 2 bathroom pool home situated on a full acre of land, offering the perfect blend of luxury living with privacy! Featuring a 2-car garage and circular driveway, the property is fully fenced with a charming covered front porch and French doors welcoming you inside. As you enter, you'll be greeted by high ceilings, crown molding, and a spacious formal living room. The living room is anchored by a beautiful stone wood-burning fireplace, creating a warm and inviting atmosphere. A formal dining could also be utilized as an office or den. The chef’s kitchen boasts high-end stainless steel appliances, coffered ceilings, granite countertops, built-in oven, cooktop and microwave, a gorgeous tile backsplash, an eat-in dining space and a breakfast bar. A kitchen opens into a large family room space. This home is designed for comfort and entertainment with updated flooring, high baseboards, a surround sound system, and a custom entertainment center. The primary ensuite bathroom features a luxurious rain shower, garden tub, and dual vanities. Two spacious secondary bedrooms are situated on the opposite side of the home with a full bathroom. Both the primary bedroom and one of the guest bedrooms open to the expansive screened-in back patio with floored with pavers, complete with fans, speakers, and a large bar/out door kitchen area. The centerpiece of this backyard oasis is the large saltwater pool with a stunning water feature, perfect for relaxation or entertaining. The huge backyard also features a fenced dog run area, firepit, and a covered patio area with grape vines. Additional highlights include a 20x40 ft RV port, a large shed, a 2-year-old roof with solar panels, new double-pane windows, and a full-house generator. The HVAC system is just one year old, while the roof was replaced in 2022. Security is top-notch with floodlights, an alarm system, and cameras installed. Don’t miss out on this amazing opportunity—schedule your showing today!
Zillow last checked: 8 hours ago
Listing updated: June 09, 2025 at 06:09pm
Listing Provided by:
Brian Kanicki 813-553-5440,
54 REALTY LLC 813-435-5411
Bought with:
Al Vermeire, 3331777
HOMAN REALTY GROUP INC
Source: Stellar MLS,MLS#: TB8303163 Originating MLS: West Pasco
Originating MLS: West Pasco

Facts & features
Interior
Bedrooms & bathrooms
- Bedrooms: 3
- Bathrooms: 2
- Full bathrooms: 2
Primary bedroom
- Features: Walk-In Closet(s)
- Level: First
- Area: 226.2 Square Feet
- Dimensions: 13x17.4
Bedroom 2
- Features: Walk-In Closet(s)
- Level: First
- Area: 159.85 Square Feet
- Dimensions: 12.11x13.2
Bedroom 3
- Features: Walk-In Closet(s)
- Level: First
- Area: 163.56 Square Feet
- Dimensions: 11.6x14.1
Balcony porch lanai
- Level: First
- Area: 1652.3 Square Feet
- Dimensions: 41x40.3
Dinette
- Level: First
- Area: 123.76 Square Feet
- Dimensions: 13.6x9.1
Dining room
- Level: First
- Area: 132.25 Square Feet
- Dimensions: 11.5x11.5
Family room
- Level: First
- Area: 315.06 Square Feet
- Dimensions: 17.7x17.8
Foyer
- Level: First
- Area: 77.38 Square Feet
- Dimensions: 7.3x10.6
Kitchen
- Level: First
- Area: 144.16 Square Feet
- Dimensions: 13.6x10.6
Laundry
- Level: First
- Area: 68.88 Square Feet
- Dimensions: 8.2x8.4
Living room
- Level: First
- Area: 208.75 Square Feet
- Dimensions: 12.5x16.7
Heating
- Central, Electric
Cooling
- Central Air
Appliances
- Included: Oven, Cooktop, Dishwasher, Disposal, Dryer, Electric Water Heater, Microwave, Refrigerator, Solar Hot Water Owned, Washer
- Laundry: Inside, Laundry Room
Features
- Ceiling Fan(s), Coffered Ceiling(s), Crown Molding, Eating Space In Kitchen, High Ceilings, Open Floorplan, Primary Bedroom Main Floor, Split Bedroom, Stone Counters, Thermostat, Walk-In Closet(s)
- Flooring: Ceramic Tile, Luxury Vinyl
- Doors: French Doors, Outdoor Kitchen, Outdoor Shower, Sliding Doors
- Has fireplace: Yes
Interior area
- Total structure area: 3,549
- Total interior livable area: 2,388 sqft
Property
Parking
- Total spaces: 2
- Parking features: Circular Driveway, Driveway, Garage Door Opener, Garage Faces Side, Parking Pad
- Attached garage spaces: 2
- Has uncovered spaces: Yes
- Details: Garage Dimensions: 20X37
Features
- Levels: One
- Stories: 1
- Patio & porch: Covered, Deck, Front Porch, Patio, Rear Porch, Screened
- Exterior features: Garden, Lighting, Outdoor Kitchen, Outdoor Shower, Private Mailbox, Rain Gutters
- Has private pool: Yes
- Pool features: Gunite, In Ground, Lighting, Salt Water, Screen Enclosure
- Fencing: Fenced,Vinyl,Wire,Wood
- Has view: Yes
- View description: Pool
Lot
- Size: 1.00 Acres
- Residential vegetation: Fruit Trees, Mature Landscaping, Trees/Landscaped
Details
- Additional structures: Shed(s)
- Parcel number: R3232317512007160060
- Zoning: RES
- Special conditions: None
Construction
Type & style
- Home type: SingleFamily
- Architectural style: Florida
- Property subtype: Single Family Residence
Materials
- Block, Stucco
- Foundation: Slab
- Roof: Shingle
Condition
- New construction: No
- Year built: 2003
Utilities & green energy
- Sewer: Septic Tank
- Water: Public
- Utilities for property: BB/HS Internet Available, Cable Available, Cable Connected, Electricity Available, Electricity Connected, Public, Solar, Water Available, Water Connected
Community & neighborhood
Security
- Security features: Security Lights, Security System, Smoke Detector(s)
Location
- Region: Spring Hill
- Subdivision: SPRING HILL
HOA & financial
HOA
- Has HOA: No
Other fees
- Pet fee: $0 monthly
Other financial information
- Total actual rent: 0
Other
Other facts
- Listing terms: Cash,Conventional,FHA,VA Loan
- Ownership: Fee Simple
- Road surface type: Asphalt, Paved
Price history
| Date | Event | Price |
|---|---|---|
| 11/14/2024 | Sold | $580,000-1.5%$243/sqft |
Source: | ||
| 10/7/2024 | Pending sale | $589,000$247/sqft |
Source: | ||
| 9/27/2024 | Listed for sale | $589,000+7.1%$247/sqft |
Source: | ||
| 7/25/2022 | Sold | $549,900-1.8%$230/sqft |
Source: | ||
| 6/26/2022 | Pending sale | $559,900$234/sqft |
Source: | ||
Public tax history
| Year | Property taxes | Tax assessment |
|---|---|---|
| 2024 | $5,660 +4.5% | $374,676 +5.6% |
| 2023 | $5,414 +17% | $354,955 +18.3% |
| 2022 | $4,626 -0.8% | $300,161 +3% |
Find assessor info on the county website
Neighborhood: 34609
Nearby schools
GreatSchools rating
- 4/10John D. Floyd Elementary SchoolGrades: PK-5Distance: 1.6 mi
- 5/10Powell Middle SchoolGrades: 6-8Distance: 2.5 mi
- 2/10Central High SchoolGrades: 9-12Distance: 7.4 mi
Schools provided by the listing agent
- Elementary: J.D. Floyd Elementary School
- Middle: Powell Middle
- High: Central High School
Source: Stellar MLS. This data may not be complete. We recommend contacting the local school district to confirm school assignments for this home.
Get a cash offer in 3 minutes
Find out how much your home could sell for in as little as 3 minutes with a no-obligation cash offer.
Estimated market value
$552,800
Get a cash offer in 3 minutes
Find out how much your home could sell for in as little as 3 minutes with a no-obligation cash offer.
Estimated market value
$552,800

