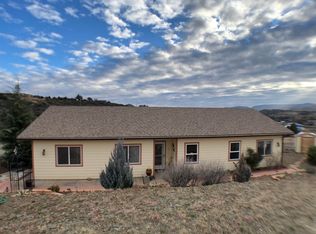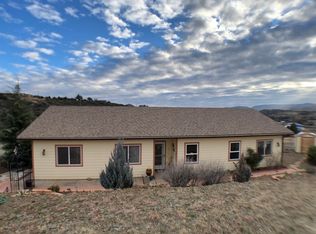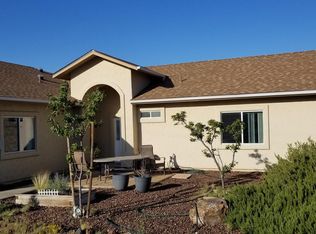Take in the views from this amazing deck or enjoy an endless swim in the brand new heated Endless Pool. This semi custom home has so much to offer. Recently updated with Quartz counter top in kitchen and crown molding, custom tile shower, huge master bed and bath with granite counters. Upgraded cabinets and huge storage area that could be utilized as an office. Large 2.5 car garage with cabinets for storage and separate area / man cave.
This property is off market, which means it's not currently listed for sale or rent on Zillow. This may be different from what's available on other websites or public sources.


