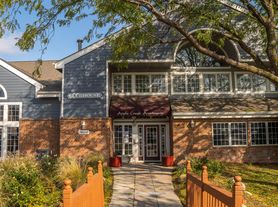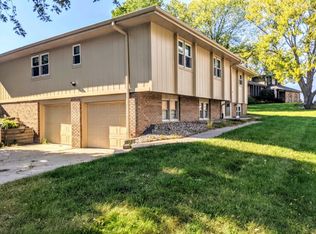Millard Multi-Level Home
Privately owned and managed we take pride in our properties. Call Brianna if you have questions or would like to see this home. Four zero two - 238 - 7576
There is a reason when relators say "Location, Location, Location!" and this one has an amazing location close to schools, parks and the Heartwood Preserve. You found a trifecta here !
Lovely three bedroom, two and one half bathroom tri level located on a quiet street in the heart of Parkside. Conveniently located four blocks off of 132nd between Center and Pacific you have easy interstate access and TONS of shopping at your disposal.
With this home you are within two blocks of the neighborhoods tennis court and a playground. Parkside is a unique neighborhood in this area as there are lovely walking trails that connect through the neighborhood with several parks and playgrounds connected to one another.
Located in the Millard School District this home is also within walking distance of Montclair's Community Center which boasts an indoor pool, indoor basketball courts, tennis courts, pool tables and more !
Home has a fresh coat of paint, LVT in main rooms including all three bedrooms so you know your floors are clean. Newly installed porcelain tiles in the oversized county kitchen which boasts plenty of cabinet space and a pantry. Side by side refrigerator with ice maker, built in microwave and a desk area with ceiling fan complete the kitchen with a sliding glass door which opens up to a deck with built in seating which overlooks the back yard. Walk down the deck to a unique patio which also opens up to the family room which has a fireplace with bookcases on both sides with cabinets for additional storage.
This was a builders home and unlike most other tri-levels this home boasts a lot of unique features including an open, rounded entrance which really opens up the home and makes a grand first impression. The hallway on the second floor is large and spacious and provides a great area for decorating. Living room opens up to the dining room which is connected to the kitchen which provides a great floor plan for entertaining. Lots of windows to allow natural lighting in.
Three bedrooms are located on the second floor. Master bedroom has three full sized closets and outside the master bathroom is a separate sink so that two people can conveniently use the bath area at the same time. A linen closet is also found in this room which boasts plenty of storage space, ceiling fan, cable access and a large window overlooking the backyard. Bedroom number two is VERY large with a large closet, lots of natural lighting and a ceiling fan. Third bedroom also has a ceiling fan, lots of natural lighting and a nice sized closet. There is also a second bathroom on the second floor which has ceramic flooring and a spacious sunken tub.
Basement has lots of finished square footage with a bar area, storage and plenty of room for fun and games. Hop Scotch anyone ?
Home has an over sized two car garage, comes with a full wall of built in cabinets for storage and garage door opener.
Central air, gas heat, cable ready and a sprinkler system (to be activated in 2026)
Pets / animals are considered on a case by case basis with a monthly pet fee. No cats due to allergies
Tenants are responsible for:
1. Utilities (MUD and OPPD)
2. Lawn mowing, watering, yard maintenance and snow removal.
There is a non-refundable application fee of $40 for credit check with Tenant Data Services. All persons over the age of 18 are required to submit to a credit check.
No smoking or vaping in, or on property.
No trampolines, swimming pools or firepits permitted and no Section 8.
We take pride in our properties and are very responsive to our tenants needs.
Feel free to call for your personal showing.
One year lease
Pets/animals are considered on a case by case basis with applicable fees and deposits.
No smoking, no vaping in or on property.
Trampolines, above ground swimming pools and fire pits are not permitted.
Tenant must carry renters insurance
We are not set up for Section 8
House for rent
$2,100/mo
13922 Shirley St, Omaha, NE 68144
3beds
2,678sqft
Price may not include required fees and charges.
Single family residence
Available now
Small dogs OK
Central air
Hookups laundry
Attached garage parking
Forced air
What's special
Plenty of storage spaceFamily roomBar areaUnique patioSliding glass doorSprinkler systemCentral air
- 2 days
- on Zillow |
- -- |
- -- |
Travel times
Looking to buy when your lease ends?
Consider a first-time homebuyer savings account designed to grow your down payment with up to a 6% match & 3.83% APY.
Facts & features
Interior
Bedrooms & bathrooms
- Bedrooms: 3
- Bathrooms: 3
- Full bathrooms: 2
- 1/2 bathrooms: 1
Heating
- Forced Air
Cooling
- Central Air
Appliances
- Included: Dishwasher, Microwave, Oven, Refrigerator, WD Hookup
- Laundry: Hookups
Features
- WD Hookup
- Flooring: Carpet, Hardwood, Tile
Interior area
- Total interior livable area: 2,678 sqft
Property
Parking
- Parking features: Attached, Off Street
- Has attached garage: Yes
- Details: Contact manager
Features
- Exterior features: Bicycle storage, City park one block down the street., Heating system: Forced Air, Other, Tennis Court(s)
Details
- Parcel number: 1941961306
Construction
Type & style
- Home type: SingleFamily
- Property subtype: Single Family Residence
Materials
- Frame
Condition
- Year built: 1970
Community & HOA
Community
- Features: Tennis Court(s)
HOA
- Amenities included: Tennis Court(s)
Location
- Region: Omaha
Financial & listing details
- Lease term: 1 Year
Price history
| Date | Event | Price |
|---|---|---|
| 10/1/2025 | Listed for rent | $2,100+5%$1/sqft |
Source: Zillow Rentals | ||
| 10/18/2023 | Listing removed | -- |
Source: Zillow Rentals | ||
| 10/13/2023 | Price change | $2,000-4.8%$1/sqft |
Source: Zillow Rentals | ||
| 9/30/2023 | Listed for rent | $2,100$1/sqft |
Source: Zillow Rentals | ||
| 9/22/2023 | Listing removed | -- |
Source: Zillow Rentals | ||

