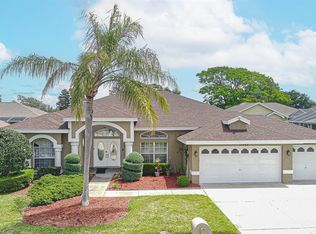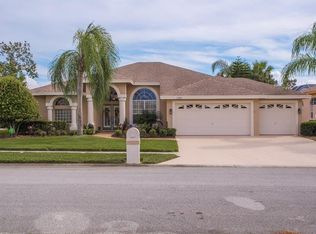Sold for $340,000 on 10/31/25
$340,000
13922 Talmage Loop, Hudson, FL 34667
3beds
1,917sqft
Single Family Residence
Built in 1996
8,800 Square Feet Lot
$322,800 Zestimate®
$177/sqft
$2,201 Estimated rent
Home value
$322,800
$307,000 - $339,000
$2,201/mo
Zestimate® history
Loading...
Owner options
Explore your selling options
What's special
One or more photo(s) has been virtually staged. YES!!! The price has been adjusted, and the buyer will receive $ 5,000 towards their closing costs, as well as a one-year Home Warranty. Privacy landscaping in the back yard will be completed on or before your move-in date. Do you think we have A Motivated Seller? We DO! ALL reasonable offers will be considered. This could be your next home, and to top it off, you'll get a great neighborhood to live in! This is a 3-bedroom, 2-bath split floor plan home, which has been meticulously maintained and shows pride of ownership! As you walk through the front entryway, you’ll love the high ceilings, the generously sized living/dining room, and you'll also have access to your beautiful lanai. The kitchen features stainless steel appliances, quartz countertops, recessed lighting, ample cabinets, an oversized island/breakfast bar, and is conveniently located next to the dinette area. The primary bedroom and ensuite include two walk-in closets, dual sinks, an oversized walk-in shower, and a large bathtub. By the way, you also have an entrance to the 24x19-foot lanai from your primary bedroom. What more could you ask for? How about two more generously sized bedrooms with plenty of closet space and an oversized laundry room! In 2025, a new water heater was installed, an HVAC system (2021), and a Roof (2018) were installed. Your low quarterly HOA fee includes lawn mowing, exterior pest control, and internet and cable. Located in "The Reserves" part of The Estates of Beacon Woods, a well-maintained Community offering a Fitness Center, Lighted Tennis Courts, Pickleball Courts, Clubhouse, Library, Billiards, Ping Pong, Shuffleboard & Community Pool. This is a family- and pet-friendly neighborhood with easy access to nearby amenities, including Beaches, Hospitals, Veterans Memorial Park, and Tampa/St. Petersburg. Pete Airport and YES…Sunset dining near the Gulf of Mexico! Why wait any longer? Contact us today for a private showing and see what your little bit of paradise could be!
Zillow last checked: 8 hours ago
Listing updated: October 31, 2025 at 05:35pm
Listing Provided by:
Patricia Parks 847-276-1024,
ISLAND REAL EST&PROP MGMT INC 727-804-7719
Bought with:
Marc Charles, 3520567
KELLER WILLIAMS TAMPA CENTRAL
Lala El Alaoui, 3508028
KELLER WILLIAMS TAMPA CENTRAL
Source: Stellar MLS,MLS#: W7876077 Originating MLS: West Pasco
Originating MLS: West Pasco

Facts & features
Interior
Bedrooms & bathrooms
- Bedrooms: 3
- Bathrooms: 2
- Full bathrooms: 2
Primary bedroom
- Features: Walk-In Closet(s)
- Level: First
- Area: 223.2 Square Feet
- Dimensions: 12x18.6
Bedroom 1
- Features: Built-in Closet
- Level: First
- Area: 163.17 Square Feet
- Dimensions: 11.1x14.7
Bedroom 2
- Features: Built-in Closet
- Level: First
- Area: 130.98 Square Feet
- Dimensions: 11.1x11.8
Primary bathroom
- Level: First
- Area: 20.4 Square Feet
- Dimensions: 12x1.7
Balcony porch lanai
- Level: First
- Area: 475.59 Square Feet
- Dimensions: 24.9x19.1
Dinette
- Level: First
- Area: 137.9 Square Feet
- Dimensions: 19.7x7
Dining room
- Level: First
- Area: 137.9 Square Feet
- Dimensions: 19.7x7
Florida room
- Level: First
- Area: 168.98 Square Feet
- Dimensions: 14.2x11.9
Kitchen
- Level: First
- Area: 234.08 Square Feet
- Dimensions: 17.6x13.3
Laundry
- Level: First
- Area: 104.34 Square Feet
- Dimensions: 11.1x9.4
Living room
- Level: First
- Area: 222.61 Square Feet
- Dimensions: 19.7x11.3
Heating
- Electric
Cooling
- Central Air
Appliances
- Included: Dishwasher, Disposal, Electric Water Heater, Microwave, Range, Refrigerator, Water Softener
- Laundry: Electric Dryer Hookup, Gas Dryer Hookup, Inside, Laundry Room
Features
- Ceiling Fan(s), High Ceilings, Kitchen/Family Room Combo, Living Room/Dining Room Combo, Open Floorplan, Primary Bedroom Main Floor, Split Bedroom, Stone Counters, Walk-In Closet(s)
- Flooring: Carpet, Ceramic Tile, Laminate
- Windows: Window Treatments
- Has fireplace: Yes
- Fireplace features: Family Room, Gas
Interior area
- Total structure area: 2,724
- Total interior livable area: 1,917 sqft
Property
Parking
- Total spaces: 2
- Parking features: Garage - Attached
- Attached garage spaces: 2
- Details: Garage Dimensions: 18x18
Features
- Levels: One
- Stories: 1
- Patio & porch: Enclosed, Patio, Screened
- Exterior features: Irrigation System, Rain Gutters
Lot
- Size: 8,800 sqft
Details
- Parcel number: 1624350170000000350 0
- Zoning: MPUD
- Special conditions: None
Construction
Type & style
- Home type: SingleFamily
- Property subtype: Single Family Residence
Materials
- Stucco
- Foundation: Slab
- Roof: Shingle
Condition
- New construction: No
- Year built: 1996
Utilities & green energy
- Sewer: Public Sewer
- Water: Public
- Utilities for property: BB/HS Internet Available, Cable Connected, Fire Hydrant, Sprinkler Well, Water Connected
Community & neighborhood
Community
- Community features: Clubhouse, Deed Restrictions, Fitness Center, Pool, Tennis Court(s)
Location
- Region: Hudson
- Subdivision: RESERVE ALSO ASSESSED IN 26-24-16-0070
HOA & financial
HOA
- Has HOA: Yes
- HOA fee: $181 monthly
- Amenities included: Clubhouse, Fence Restrictions, Fitness Center, Lobby Key Required, Pickleball Court(s), Pool, Shuffleboard Court, Tennis Court(s)
- Services included: Community Pool, Reserve Fund
- Association name: Ross Cocoran
- Association phone: 813-968-5665
- Second association name: The Estates and Reserve of Beacon Woods Property A
Other fees
- Pet fee: $0 monthly
Other financial information
- Total actual rent: 0
Other
Other facts
- Listing terms: Cash,Conventional,FHA,VA Loan
- Ownership: Fee Simple
- Road surface type: Asphalt
Price history
| Date | Event | Price |
|---|---|---|
| 10/31/2025 | Sold | $340,000+1.5%$177/sqft |
Source: | ||
| 10/3/2025 | Pending sale | $335,000$175/sqft |
Source: | ||
| 9/27/2025 | Price change | $335,000-1.2%$175/sqft |
Source: | ||
| 8/20/2025 | Price change | $339,000-2.9%$177/sqft |
Source: | ||
| 7/17/2025 | Price change | $349,000-2.8%$182/sqft |
Source: | ||
Public tax history
| Year | Property taxes | Tax assessment |
|---|---|---|
| 2024 | $1,554 +4.7% | $122,860 |
| 2023 | $1,484 +5.9% | $122,860 +3% |
| 2022 | $1,402 +2.7% | $119,290 +6.1% |
Find assessor info on the county website
Neighborhood: 34667
Nearby schools
GreatSchools rating
- 5/10Hudson Primary AcademyGrades: PK-5Distance: 1 mi
- 3/10Hudson High SchoolGrades: 7,9-12Distance: 2.3 mi
- 2/10Hudson Middle SchoolGrades: 4-8Distance: 8 mi
Schools provided by the listing agent
- Elementary: Hudson Academy ( 4-8)
- Middle: Bayonet Point Middle-PO
- High: Hudson High-PO
Source: Stellar MLS. This data may not be complete. We recommend contacting the local school district to confirm school assignments for this home.
Get a cash offer in 3 minutes
Find out how much your home could sell for in as little as 3 minutes with a no-obligation cash offer.
Estimated market value
$322,800
Get a cash offer in 3 minutes
Find out how much your home could sell for in as little as 3 minutes with a no-obligation cash offer.
Estimated market value
$322,800

