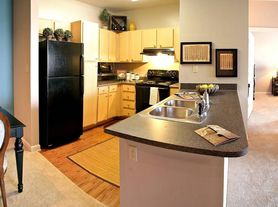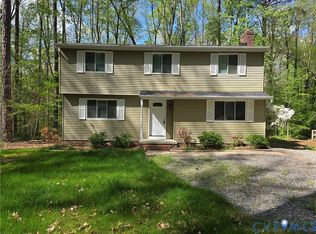Brand new townhouse in Midlothian! This property is located less than a mile from JB Watkins Elementary, Midlothian Middle and Midlothian High School. This 3 story townhouse has never been lived in and has all of the high end finishes you would want. Coming in through the front entrance or the 2 car garage you will find a flex space for home office or separate living room and a half bathroom and a drop zone. On the second floor you will find the kitchen with granite countertops, large island and stainless steel appliances. The kitchen is open to the living room and dining area, with another half bathroom and is perfect for entertaining. The third floor has 3 bedrooms and laundry room. The primary bedroom has a large walk in closet and the primary bath has a tile shower and double vanity. Please message through Zillow to schedule a tour or with any questions.
6 or 18 month lease
Tenant is responsible for all utilities
Townhouse for rent
$2,800/mo
13925 Riverlight Dr, Midlothian, VA 23114
3beds
1,792sqft
Price may not include required fees and charges.
Townhouse
Available now
No pets
Central air
In unit laundry
Attached garage parking
Heat pump
What's special
- 28 days |
- -- |
- -- |
Travel times
Looking to buy when your lease ends?
Consider a first-time homebuyer savings account designed to grow your down payment with up to a 6% match & a competitive APY.
Facts & features
Interior
Bedrooms & bathrooms
- Bedrooms: 3
- Bathrooms: 4
- Full bathrooms: 4
Heating
- Heat Pump
Cooling
- Central Air
Appliances
- Included: Dishwasher, Dryer, Microwave, Oven, Refrigerator, Washer
- Laundry: In Unit
Features
- Walk In Closet
- Flooring: Carpet, Hardwood
Interior area
- Total interior livable area: 1,792 sqft
Property
Parking
- Parking features: Attached
- Has attached garage: Yes
- Details: Contact manager
Features
- Exterior features: No Utilities included in rent, Walk In Closet
Construction
Type & style
- Home type: Townhouse
- Property subtype: Townhouse
Building
Management
- Pets allowed: No
Community & HOA
Location
- Region: Midlothian
Financial & listing details
- Lease term: 1 Year
Price history
| Date | Event | Price |
|---|---|---|
| 10/24/2025 | Sold | $420,000-4.4%$234/sqft |
Source: | ||
| 10/9/2025 | Listed for rent | $2,800$2/sqft |
Source: Zillow Rentals | ||
| 7/19/2025 | Pending sale | $439,134$245/sqft |
Source: | ||
| 4/29/2025 | Listed for sale | $439,134$245/sqft |
Source: | ||

