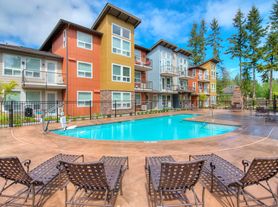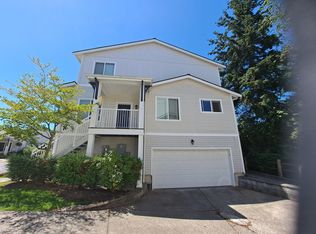Located next to Heatherwood Middle & Henry Jackson High, AND 1 Mile from the Mill Creek Town Center, this light & bright home offers a spacious floor plan with vaulted ceilings, skylights & exposed wood beams, air conditioning, hardwood floors, and an updated kitchen w/ stainless steel appliances! There are 2 separate living rooms to offer flexibility and utility, as well as 3 bedrooms upstairs: the main bedroom has a walk-in closet, and one of the bedrooms has vaulted ceilings! There are also 3 bathrooms, 1 with a tub, 1 w/ shower, both upstairs, and 1 half bath downstairs next to the large laundry room with Washer & Dryer, shelving, window, and a utility sink! Don't miss the spacious, fully-fenced yard with a deck and an extra-large clean shed w/ its own attic storage! There's also room on both sides of the house for gardening, playing, etc., and gated parking for a boat or RV. This is Cherry Lane, a beautiful neighborhood conveniently located next to all the best that Mill Creek has to offer including the town center, restaurants, stores, Bothell-Everett Hwy (& public transit), schools, not to mention the many parks, and Silver Lake is just minutes away.
All furniture and decor in the photos are for staging purposes. This rental is not furnished. Tenants are responsible for all utility usage and landscaping maintenance. Every person 18 years of age or older must apply for credit, rental, and employment history. Applicants must have a verifiable income of 3 times the rental amount. No co-signers will be accepted for this property. No smoking. We do not accept reusable tenant screen reports. First month's rent, security & deposit (pet deposit if applicable) and last month's rent are due at signing.
House for rent
Accepts Zillow applications
$3,990/mo
13927 14th Dr SE, Mill Creek, WA 98012
3beds
2,010sqft
Price may not include required fees and charges.
Single family residence
Available Tue Sep 2 2025
Dogs OK
Central air
In unit laundry
Attached garage parking
-- Heating
What's special
Updated kitchenExposed wood beamsHardwood floorsWalk-in closetSpacious fully-fenced yardVaulted ceilingsStainless steel appliances
- 30 days
- on Zillow |
- -- |
- -- |
Travel times
Facts & features
Interior
Bedrooms & bathrooms
- Bedrooms: 3
- Bathrooms: 3
- Full bathrooms: 2
- 1/2 bathrooms: 1
Cooling
- Central Air
Appliances
- Included: Dishwasher, Dryer, Washer
- Laundry: In Unit
Features
- Walk In Closet
- Flooring: Hardwood
- Windows: Skylight(s)
Interior area
- Total interior livable area: 2,010 sqft
Video & virtual tour
Property
Parking
- Parking features: Attached, Off Street
- Has attached garage: Yes
- Details: Contact manager
Features
- Exterior features: Bicycle storage, Fully fenced backyard w/ 2 gates, RV/boat parking, Shed, Walk In Closet
Details
- Parcel number: 00736100002500
Construction
Type & style
- Home type: SingleFamily
- Property subtype: Single Family Residence
Community & HOA
Location
- Region: Mill Creek
Financial & listing details
- Lease term: 1 Year
Price history
| Date | Event | Price |
|---|---|---|
| 7/30/2025 | Listed for rent | $3,990+1%$2/sqft |
Source: Zillow Rentals | ||
| 3/18/2025 | Listing removed | $3,950$2/sqft |
Source: Zillow Rentals | ||
| 3/15/2025 | Listed for rent | $3,950+1.3%$2/sqft |
Source: Zillow Rentals | ||
| 3/15/2025 | Listing removed | $3,900$2/sqft |
Source: Zillow Rentals | ||
| 2/23/2025 | Price change | $3,900-1.3%$2/sqft |
Source: Zillow Rentals | ||

