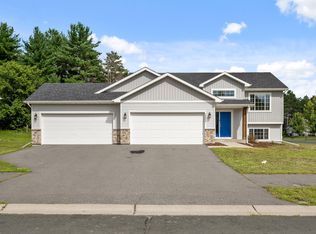Closed
$400,000
13927 3rd Ave S, Zimmerman, MN 55398
3beds
2,592sqft
Single Family Residence
Built in 2020
0.32 Acres Lot
$398,200 Zestimate®
$154/sqft
$3,241 Estimated rent
Home value
$398,200
$350,000 - $454,000
$3,241/mo
Zestimate® history
Loading...
Owner options
Explore your selling options
What's special
Discover the perfect blend of comfort and style in this beautifully designed home, where all living facilities are conveniently located on the main level. The open-concept living room welcomes you with a charming corner shiplap gas fireplace, while the gourmet kitchen boasts custom cabinetry and stainless steel appliances. The vaulted-ceiling primary suite offers a relaxing retreat, complete with a luxurious ensuite bath featuring tile flooring, a tile-surround shower, and a freestanding soaking tub. Step outside to a fenced backyard, surrounded by mature woods for privacy and tranquility. Enjoy the unbeatable location—just a short walk to Westwood Elementary and Marturano Woods Park.
Zillow last checked: 8 hours ago
Listing updated: September 30, 2025 at 08:31am
Listed by:
Kruse Rosby Real Estate Group 651-208-7094,
Keller Williams Integrity NW
Bought with:
Nancy Costanzo
Premier Real Estate Services
Source: NorthstarMLS as distributed by MLS GRID,MLS#: 6769050
Facts & features
Interior
Bedrooms & bathrooms
- Bedrooms: 3
- Bathrooms: 2
- Full bathrooms: 2
Bedroom 1
- Level: Main
- Area: 168 Square Feet
- Dimensions: 14x12
Bedroom 2
- Level: Main
- Area: 156 Square Feet
- Dimensions: 13x12
Bedroom 3
- Level: Main
- Area: 110 Square Feet
- Dimensions: 10x11
Bonus room
- Level: Lower
- Area: 270 Square Feet
- Dimensions: 18x15
Deck
- Level: Main
- Area: 285 Square Feet
- Dimensions: 19x15
Dining room
- Level: Main
- Area: 150 Square Feet
- Dimensions: 15x10
Foyer
- Level: Main
- Area: 121 Square Feet
- Dimensions: 11x11
Kitchen
- Level: Main
- Area: 168 Square Feet
- Dimensions: 14x12
Laundry
- Level: Main
- Area: 72 Square Feet
- Dimensions: 9x8
Living room
- Level: Main
- Area: 255 Square Feet
- Dimensions: 15x17
Heating
- Forced Air, Fireplace(s)
Cooling
- Central Air
Appliances
- Included: Air-To-Air Exchanger, Dishwasher, Microwave, Range, Refrigerator, Stainless Steel Appliance(s)
Features
- Basement: Drain Tiled,Concrete,Sump Pump,Unfinished
- Number of fireplaces: 1
- Fireplace features: Gas, Living Room
Interior area
- Total structure area: 2,592
- Total interior livable area: 2,592 sqft
- Finished area above ground: 1,530
- Finished area below ground: 262
Property
Parking
- Total spaces: 3
- Parking features: Attached, Asphalt, Garage Door Opener
- Attached garage spaces: 3
- Has uncovered spaces: Yes
- Details: Garage Dimensions (29x29)
Accessibility
- Accessibility features: None
Features
- Levels: One
- Stories: 1
- Patio & porch: Covered, Deck, Front Porch
- Has private pool: Yes
- Pool features: Above Ground
- Fencing: Chain Link
Lot
- Size: 0.32 Acres
- Features: Many Trees
Details
- Additional structures: Storage Shed
- Foundation area: 1450
- Parcel number: 95004670816
- Zoning description: Residential-Single Family
Construction
Type & style
- Home type: SingleFamily
- Property subtype: Single Family Residence
Materials
- Brick/Stone, Vinyl Siding, Concrete
- Roof: Age 8 Years or Less
Condition
- Age of Property: 5
- New construction: No
- Year built: 2020
Utilities & green energy
- Gas: Natural Gas
- Sewer: City Sewer/Connected
- Water: City Water/Connected
Community & neighborhood
Location
- Region: Zimmerman
- Subdivision: Tall Pines
HOA & financial
HOA
- Has HOA: No
Other
Other facts
- Road surface type: Paved
Price history
| Date | Event | Price |
|---|---|---|
| 9/26/2025 | Sold | $400,000+0%$154/sqft |
Source: | ||
| 8/29/2025 | Pending sale | $399,900$154/sqft |
Source: | ||
| 8/21/2025 | Listed for sale | $399,900+11.1%$154/sqft |
Source: | ||
| 3/31/2021 | Sold | $359,900$139/sqft |
Source: | ||
| 3/22/2021 | Pending sale | $359,900$139/sqft |
Source: | ||
Public tax history
| Year | Property taxes | Tax assessment |
|---|---|---|
| 2024 | $4,404 +3% | $346,177 -3.1% |
| 2023 | $4,274 +64.5% | $357,231 +9.3% |
| 2022 | $2,598 +566.2% | $326,820 +1413.1% |
Find assessor info on the county website
Neighborhood: 55398
Nearby schools
GreatSchools rating
- 8/10Westwood Elementary SchoolGrades: 3-5Distance: 0.3 mi
- 7/10Zimmerman Middle SchoolGrades: 6-8Distance: 1.4 mi
- 6/10Zimmerman High SchoolGrades: 9-12Distance: 1.4 mi

Get pre-qualified for a loan
At Zillow Home Loans, we can pre-qualify you in as little as 5 minutes with no impact to your credit score.An equal housing lender. NMLS #10287.
Sell for more on Zillow
Get a free Zillow Showcase℠ listing and you could sell for .
$398,200
2% more+ $7,964
With Zillow Showcase(estimated)
$406,164