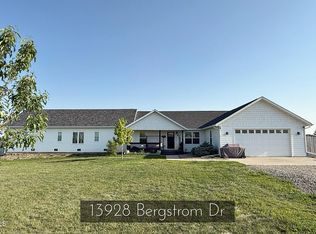Sold on 05/15/24
Price Unknown
13927 Western Way, Williston, ND 58801
6beds
3,432sqft
Single Family Residence
Built in 2012
1.43 Acres Lot
$1,167,600 Zestimate®
$--/sqft
$4,872 Estimated rent
Home value
$1,167,600
$1.07M - $1.27M
$4,872/mo
Zestimate® history
Loading...
Owner options
Explore your selling options
What's special
Discover unparalleled luxury and space in this stunning 6-bedroom, 4-bathroom home, perfect for comfortable family living and grand entertaining. Featuring a 3-stall finished, heated garage, this property ensures your vehicles are kept in pristine condition year-round. The highlight is a breathtaking 2800 square foot shop, complete with an upper entertainment level and a convenient half bathroom, ideal for hosting gatherings or pursuing hobbies. The meticulously crafted landscaping surrounding this home sets it apart, offering a serene and picturesque setting that will take your breath away. This property is a true masterpiece, combining functionality, style, and elegance in every detail.
Zillow last checked: 8 hours ago
Listing updated: September 04, 2024 at 09:03pm
Listed by:
Kristy L Aasheim 406-480-9383,
eXp Realty
Bought with:
Carla D Kemp, 9615
REAL
Source: Great North MLS,MLS#: 4013323
Facts & features
Interior
Bedrooms & bathrooms
- Bedrooms: 6
- Bathrooms: 5
- Full bathrooms: 2
- 3/4 bathrooms: 2
- 1/2 bathrooms: 1
Heating
- Forced Air, Natural Gas
Cooling
- Central Air
Appliances
- Included: Dishwasher, Dryer, Microwave, Oven, Refrigerator, Washer
Features
- Vaulted Ceiling(s), Walk-In Closet(s)
- Flooring: Carpet, Hardwood
- Windows: Window Treatments
- Basement: Daylight
- Number of fireplaces: 1
Interior area
- Total structure area: 3,432
- Total interior livable area: 3,432 sqft
- Finished area above ground: 2,288
- Finished area below ground: 1,144
Property
Parking
- Total spaces: 3
- Parking features: Additional Parking, Concrete
- Garage spaces: 3
Features
- Levels: Multi/Split,Split Entry
- Patio & porch: Deck, Patio
- Exterior features: Rain Gutters, Private Yard, Basketball Court
Lot
- Size: 1.43 Acres
- Dimensions: 1.43
- Features: Landscaped, Rectangular Lot
Details
- Additional structures: Shed(s), Workshop
- Parcel number: 45154017301035
Construction
Type & style
- Home type: SingleFamily
- Property subtype: Single Family Residence
Materials
- ICFs (Insulated Concrete Forms)
- Foundation: Concrete Perimeter
- Roof: Asphalt
Condition
- New construction: No
- Year built: 2012
Utilities & green energy
- Sewer: Septic Tank
- Water: Rural
Community & neighborhood
Location
- Region: Williston
- Subdivision: WestGate
Other
Other facts
- Listing terms: Cash,Conventional
Price history
| Date | Event | Price |
|---|---|---|
| 5/15/2024 | Sold | -- |
Source: Great North MLS #4013323 | ||
| 5/23/2014 | Sold | -- |
Source: Great North MLS #1130600 | ||
Public tax history
| Year | Property taxes | Tax assessment |
|---|---|---|
| 2024 | $6,343 +2.7% | $424,580 +8.6% |
| 2023 | $6,179 -4.8% | $390,845 -2.4% |
| 2022 | $6,492 +1.7% | $400,390 -1.8% |
Find assessor info on the county website
Neighborhood: 58801
Nearby schools
GreatSchools rating
- NALewis And Clark Elementary SchoolGrades: K-4Distance: 2.5 mi
- NAWilliston Middle SchoolGrades: 7-8Distance: 3.4 mi
- NAWilliston High SchoolGrades: 9-12Distance: 2.9 mi
