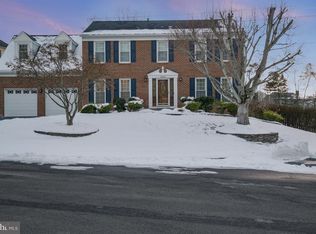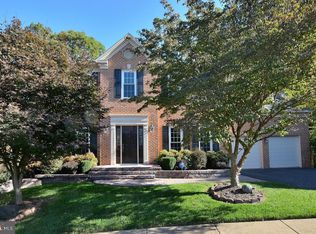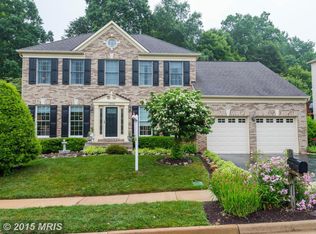Sold for $950,000 on 04/08/25
$950,000
13927 Whetstone Manor Ct, Clifton, VA 20124
5beds
3,201sqft
Single Family Residence
Built in 1994
0.37 Acres Lot
$950,400 Zestimate®
$297/sqft
$4,573 Estimated rent
Home value
$950,400
$893,000 - $1.02M
$4,573/mo
Zestimate® history
Loading...
Owner options
Explore your selling options
What's special
Zillow last checked: 8 hours ago
Listing updated: April 08, 2025 at 10:19am
Listed by:
Matias Leiva 703-400-7012,
Keller Williams Realty,
Listing Team: Ml Real Estate Group
Bought with:
Dinh Pham, 0225201393
Fairfax Realty Select
Thuy Huynh, 0225243014
Fairfax Realty Select
Source: Bright MLS,MLS#: VAFX2223568
Facts & features
Interior
Bedrooms & bathrooms
- Bedrooms: 5
- Bathrooms: 4
- Full bathrooms: 3
- 1/2 bathrooms: 1
- Main level bathrooms: 1
Primary bedroom
- Level: Upper
Bedroom 2
- Level: Upper
Bedroom 3
- Level: Upper
Bedroom 4
- Level: Upper
Bedroom 5
- Level: Lower
Primary bathroom
- Level: Upper
Bathroom 2
- Level: Upper
Bathroom 3
- Level: Lower
Breakfast room
- Level: Main
Dining room
- Level: Main
Family room
- Level: Main
Half bath
- Level: Main
Kitchen
- Level: Main
Living room
- Level: Main
Recreation room
- Level: Lower
Storage room
- Level: Lower
Heating
- Forced Air, Natural Gas
Cooling
- Central Air, Electric
Appliances
- Included: Microwave, Cooktop, Dishwasher, Disposal, Dryer, Double Oven, Oven, Refrigerator, Six Burner Stove, Stainless Steel Appliance(s), Washer, Gas Water Heater
- Laundry: In Basement, Has Laundry
Features
- Breakfast Area, Dining Area, Family Room Off Kitchen, Pantry, Primary Bath(s), Recessed Lighting
- Flooring: Carpet, Wood
- Basement: Finished
- Number of fireplaces: 1
Interior area
- Total structure area: 3,201
- Total interior livable area: 3,201 sqft
- Finished area above ground: 2,577
- Finished area below ground: 624
Property
Parking
- Total spaces: 2
- Parking features: Garage Faces Front, Asphalt, Attached, Driveway
- Attached garage spaces: 2
- Has uncovered spaces: Yes
Accessibility
- Accessibility features: None
Features
- Levels: Three
- Stories: 3
- Patio & porch: Deck, Porch
- Exterior features: Sidewalks
- Pool features: None
- Has view: Yes
- View description: Trees/Woods
Lot
- Size: 0.37 Acres
Details
- Additional structures: Above Grade, Below Grade
- Parcel number: 0654 05 0099
- Zoning: 131
- Special conditions: Standard
Construction
Type & style
- Home type: SingleFamily
- Architectural style: Colonial
- Property subtype: Single Family Residence
Materials
- Combination, Brick, Vinyl Siding
- Foundation: Permanent
Condition
- New construction: No
- Year built: 1994
Utilities & green energy
- Sewer: Public Septic
- Water: Public
Community & neighborhood
Location
- Region: Clifton
- Subdivision: Compton Heights
HOA & financial
HOA
- Has HOA: Yes
- HOA fee: $66 monthly
Other
Other facts
- Listing agreement: Exclusive Right To Sell
- Ownership: Fee Simple
Price history
| Date | Event | Price |
|---|---|---|
| 4/8/2025 | Sold | $950,000$297/sqft |
Source: | ||
| 3/18/2025 | Contingent | $950,000$297/sqft |
Source: | ||
| 3/13/2025 | Listed for sale | $950,000+224.3%$297/sqft |
Source: | ||
| 9/23/1994 | Sold | $292,900$92/sqft |
Source: Public Record | ||
Public tax history
| Year | Property taxes | Tax assessment |
|---|---|---|
| 2025 | $9,510 +4.9% | $822,690 +5.1% |
| 2024 | $9,067 +2.8% | $782,690 +0.1% |
| 2023 | $8,825 +5.7% | $781,970 +7.1% |
Find assessor info on the county website
Neighborhood: 20124
Nearby schools
GreatSchools rating
- 6/10Union Mill Elementary SchoolGrades: PK-6Distance: 1.1 mi
- 5/10Liberty Middle SchoolGrades: 7-8Distance: 0.7 mi
- 5/10Centreville High SchoolGrades: 9-12Distance: 1.6 mi
Schools provided by the listing agent
- Elementary: Union Mill
- Middle: Liberty
- High: Centreville
- District: Fairfax County Public Schools
Source: Bright MLS. This data may not be complete. We recommend contacting the local school district to confirm school assignments for this home.
Get a cash offer in 3 minutes
Find out how much your home could sell for in as little as 3 minutes with a no-obligation cash offer.
Estimated market value
$950,400
Get a cash offer in 3 minutes
Find out how much your home could sell for in as little as 3 minutes with a no-obligation cash offer.
Estimated market value
$950,400


