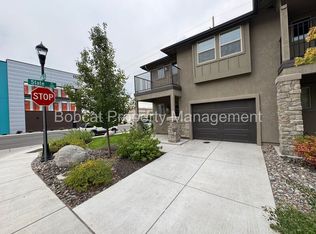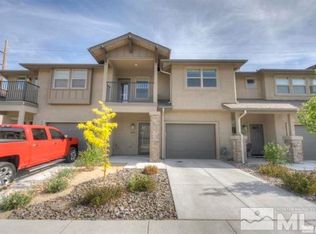Closed
$406,000
1393 Handelin Rd, Carson City, NV 89706
3beds
1,470sqft
Townhouse
Built in 2019
1,742.4 Square Feet Lot
$407,400 Zestimate®
$276/sqft
$2,262 Estimated rent
Home value
$407,400
$387,000 - $428,000
$2,262/mo
Zestimate® history
Loading...
Owner options
Explore your selling options
What's special
Well-maintained 3-bedroom, 2.5-bath townhome ideally situated in the heart of Carson City! One of the only duplex-style buidlings in the subdivision, offering added privacy and easy access near the State Street exit. The home backs to a commercial building, so you'll only have neighbors during the day, allowing for extra privacy.
Inside, you'll find dual-zone heating and air. The spacious primary suite includes a private covered deck. Out back, enjoy a large concrete patio, ideal for entertaining or relaxing outdoors.
Located just minutes from downtown, Mills Park, pickle ball courts, the Aquatic Center, and seasonal Farmer's Markets, this home offers both convenience and charm.
Zillow last checked: 8 hours ago
Listing updated: October 17, 2025 at 10:27am
Listed by:
Carson Hamann B.1002420 775-220-4444,
Bobcat Property Management
Bought with:
Jaime Moore, S.44271
Redfin
Source: NNRMLS,MLS#: 250053547
Facts & features
Interior
Bedrooms & bathrooms
- Bedrooms: 3
- Bathrooms: 3
- Full bathrooms: 2
- 1/2 bathrooms: 1
Heating
- Forced Air, Natural Gas
Cooling
- Central Air
Appliances
- Included: Dishwasher, Disposal, Dryer, Gas Cooktop, Gas Range, Oven, Refrigerator, Washer
- Laundry: In Hall, Laundry Closet
Features
- High Ceilings
- Flooring: Carpet, Laminate
- Windows: Blinds, Double Pane Windows
- Has fireplace: No
- Common walls with other units/homes: 1 Common Wall
Interior area
- Total structure area: 1,470
- Total interior livable area: 1,470 sqft
Property
Parking
- Total spaces: 2
- Parking features: Additional Parking, Attached, Garage, Garage Door Opener
- Attached garage spaces: 1
Features
- Levels: Two
- Stories: 2
- Exterior features: Balcony, Rain Gutters
- Pool features: None
- Spa features: None
- Fencing: Back Yard
- Has view: Yes
- View description: Mountain(s)
Lot
- Size: 1,742 sqft
- Features: Common Area, Corner Lot, Landscaped, Sprinklers In Front
Details
- Additional structures: None
- Parcel number: 00277514
- Zoning: FF-4
Construction
Type & style
- Home type: Townhouse
- Property subtype: Townhouse
- Attached to another structure: Yes
Materials
- Concrete, Stone Veneer, Stucco
- Foundation: Slab
- Roof: Composition,Metal
Condition
- New construction: No
- Year built: 2019
Utilities & green energy
- Sewer: Public Sewer
- Water: Public
- Utilities for property: Cable Available, Electricity Connected, Internet Available, Natural Gas Connected, Sewer Connected, Water Connected, Cellular Coverage, Centralized Data Panel, Underground Utilities, Water Meter Installed
Community & neighborhood
Security
- Security features: Carbon Monoxide Detector(s), Smoke Detector(s)
Location
- Region: Carson City
- Subdivision: Mills Landing Townhouses
HOA & financial
HOA
- Has HOA: Yes
- HOA fee: $120 monthly
- Amenities included: Maintenance Grounds, Parking
- Services included: Maintenance Grounds, Snow Removal
- Association name: Mills Landing
Other
Other facts
- Listing terms: 1031 Exchange,Cash,Conventional,FHA,VA Loan
Price history
| Date | Event | Price |
|---|---|---|
| 10/16/2025 | Sold | $406,000-1.5%$276/sqft |
Source: | ||
| 10/1/2025 | Contingent | $412,000$280/sqft |
Source: | ||
| 9/18/2025 | Price change | $412,000-1.9%$280/sqft |
Source: | ||
| 8/13/2025 | Price change | $420,000-3.4%$286/sqft |
Source: | ||
| 7/24/2025 | Listed for sale | $435,000+40.9%$296/sqft |
Source: | ||
Public tax history
| Year | Property taxes | Tax assessment |
|---|---|---|
| 2025 | $3,278 +7.1% | $99,135 -2.5% |
| 2024 | $3,061 +8% | $101,710 +18.1% |
| 2023 | $2,835 +8% | $86,102 +17.2% |
Find assessor info on the county website
Neighborhood: 89706
Nearby schools
GreatSchools rating
- 3/10Mark Twain Elementary SchoolGrades: PK-5Distance: 0.5 mi
- 6/10Carson Middle SchoolGrades: 6-8Distance: 1.5 mi
- 5/10Carson High SchoolGrades: 9-12Distance: 0.4 mi
Schools provided by the listing agent
- Elementary: Mark Twain
- Middle: Carson
- High: Carson
Source: NNRMLS. This data may not be complete. We recommend contacting the local school district to confirm school assignments for this home.
Get a cash offer in 3 minutes
Find out how much your home could sell for in as little as 3 minutes with a no-obligation cash offer.
Estimated market value$407,400
Get a cash offer in 3 minutes
Find out how much your home could sell for in as little as 3 minutes with a no-obligation cash offer.
Estimated market value
$407,400

