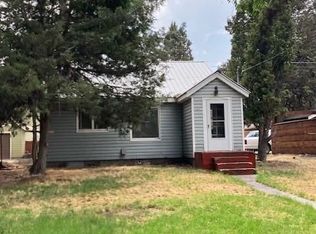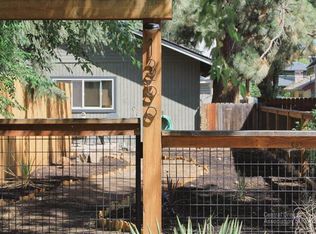Closed
$760,000
1393 Newport Ave, Bend, OR 97703
2beds
1baths
900sqft
Single Family Residence
Built in 2011
4,791.6 Square Feet Lot
$755,700 Zestimate®
$844/sqft
$1,972 Estimated rent
Home value
$755,700
$695,000 - $824,000
$1,972/mo
Zestimate® history
Loading...
Owner options
Explore your selling options
What's special
Welcome to your new urban oasis in the heart of Bend's vibrant Westside! This contemporary home blends modern living with exceptional convenience. Enjoy a spacious open floor plan highlighted by vaulted ceilings and beautiful white oak hardwood floors that create a seamless flow. Upgrades abound, including an oversized kitchen island with extra storage, stylish lighting and tinted windows for added privacy and comfort. The bathroom features radiant in-floor heating, perfect for those chilly mornings, while the metal roof is enhanced with upgraded venting for optimal efficiency. Step outside to your private courtyard retreat, complete with a cozy fire pit, hot tub and mature plum and apple trees - ideal for unwinding or hosting gatherings. Ample outdoor storage and extra parking. Wander to downtown Bend, where you can explore delightful shops and dining options. Marvel at the beauty of Drake Park, scenic river trails and soak in the lively atmosphere of the Newport and Galveston hubs.
Zillow last checked: 8 hours ago
Listing updated: September 19, 2025 at 10:45am
Listed by:
RE/MAX Key Properties 541-905-5999
Bought with:
Knipe Realty ERA Powered
Source: Oregon Datashare,MLS#: 220207184
Facts & features
Interior
Bedrooms & bathrooms
- Bedrooms: 2
- Bathrooms: 1
Heating
- Forced Air, Heat Pump, Natural Gas, Radiant
Cooling
- Central Air
Appliances
- Included: Dishwasher, Microwave, Oven, Range, Water Heater
Features
- Ceiling Fan(s), Dual Flush Toilet(s), Kitchen Island, Linen Closet, Open Floorplan, Pantry, Primary Downstairs, Shower/Tub Combo, Smart Thermostat, Solid Surface Counters, Tile Shower, Vaulted Ceiling(s), Wired for Data
- Flooring: Hardwood, Tile
- Windows: Double Pane Windows, ENERGY STAR Qualified Windows, Tinted Windows
- Basement: None
- Has fireplace: No
- Common walls with other units/homes: No Common Walls,No One Above,No One Below
Interior area
- Total structure area: 900
- Total interior livable area: 900 sqft
Property
Parking
- Total spaces: 1
- Parking features: Alley Access, Attached, Concrete, Driveway, Garage Door Opener, Gravel, RV Access/Parking, Storage
- Attached garage spaces: 1
- Has uncovered spaces: Yes
Features
- Levels: One
- Stories: 1
- Exterior features: Courtyard, Fire Pit
- Spa features: Spa/Hot Tub
- Fencing: Fenced
- Has view: Yes
- View description: Neighborhood, Territorial
Lot
- Size: 4,791 sqft
- Features: Corner Lot, Landscaped, Sprinkler Timer(s), Sprinklers In Front
Details
- Additional structures: Shed(s), Storage
- Parcel number: 102212
- Zoning description: RS
- Special conditions: Standard
Construction
Type & style
- Home type: SingleFamily
- Architectural style: Contemporary
- Property subtype: Single Family Residence
Materials
- Frame
- Foundation: Stemwall
- Roof: Metal
Condition
- New construction: No
- Year built: 2011
Utilities & green energy
- Sewer: Public Sewer
- Water: Public
Community & neighborhood
Security
- Security features: Carbon Monoxide Detector(s), Smoke Detector(s)
Location
- Region: Bend
- Subdivision: Northwest Townsite
Other
Other facts
- Listing terms: Cash,Conventional
- Road surface type: Paved
Price history
| Date | Event | Price |
|---|---|---|
| 9/19/2025 | Sold | $760,000-1.9%$844/sqft |
Source: | ||
| 8/21/2025 | Pending sale | $775,000$861/sqft |
Source: | ||
| 8/6/2025 | Listed for sale | $775,000-8.7%$861/sqft |
Source: | ||
| 10/21/2024 | Listing removed | $849,000$943/sqft |
Source: | ||
| 10/15/2024 | Price change | $849,000-1.2%$943/sqft |
Source: | ||
Public tax history
Tax history is unavailable.
Neighborhood: River West
Nearby schools
GreatSchools rating
- 9/10Westside Village Magnet at Kingston SchoolGrades: K-8Distance: 0.2 mi
- 10/10Summit High SchoolGrades: 9-12Distance: 1.5 mi
- 7/10Highland School At Kenwood Elementary SchoolGrades: K-5Distance: 0.4 mi
Schools provided by the listing agent
- Elementary: High Lakes Elem
- Middle: Pacific Crest Middle
- High: Summit High
Source: Oregon Datashare. This data may not be complete. We recommend contacting the local school district to confirm school assignments for this home.

Get pre-qualified for a loan
At Zillow Home Loans, we can pre-qualify you in as little as 5 minutes with no impact to your credit score.An equal housing lender. NMLS #10287.
Sell for more on Zillow
Get a free Zillow Showcase℠ listing and you could sell for .
$755,700
2% more+ $15,114
With Zillow Showcase(estimated)
$770,814
