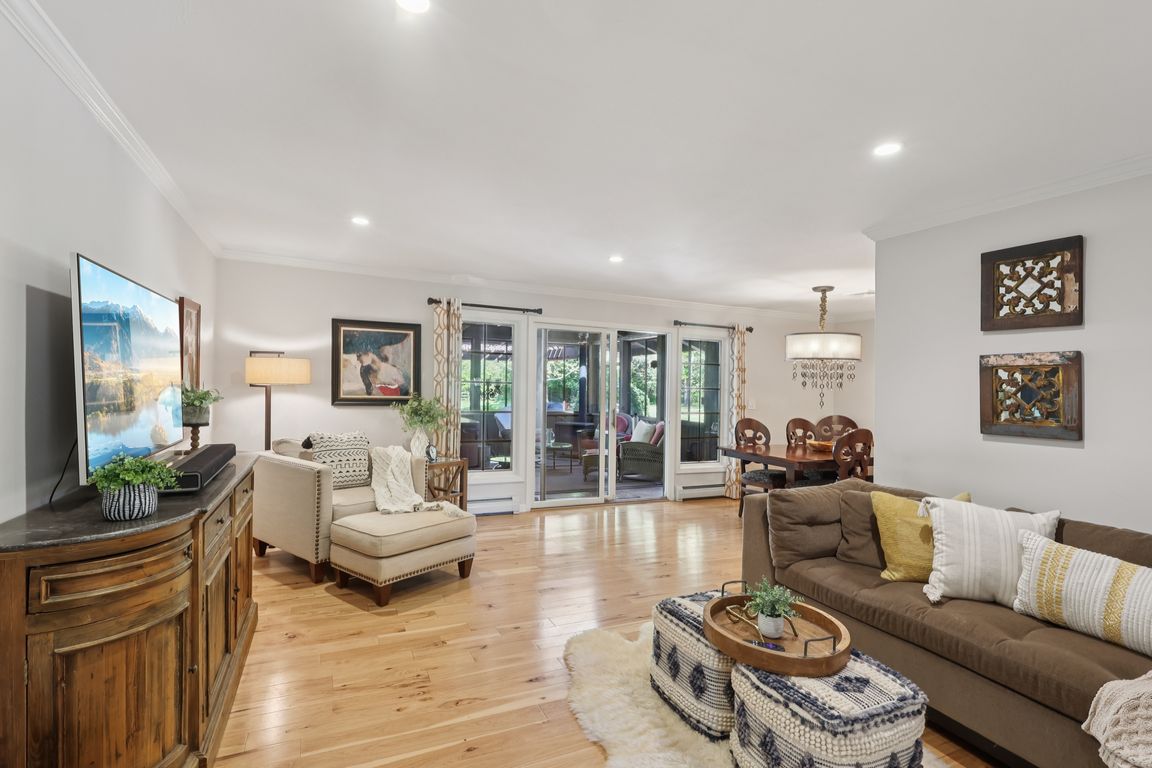
Under contract
$620,000
4beds
2,456sqft
13932 Fox Hollow Dr, Novelty, OH 44072
4beds
2,456sqft
Single family residence
Built in 1967
1.86 Acres
4 Attached garage spaces
$252 price/sqft
What's special
Large islandHot tub spaGranite countersEspresso wood cabinetrySerene lotHardscaped patioMature trees
Showstopper! Russell Township! Beautifully maintained 4-bedroom, 2.5-bath home set on a serene lot with updates throughout. Light-filled foyer entry. The main floor features a fully renovated kitchen with espresso wood cabinetry, granite counters, high-end S/S appliances, peninsula into the dining room, and a large island overlooking the front porch into the ...
- 3 days
- on Zillow |
- 1,058 |
- 62 |
Source: MLS Now,MLS#: 5150196 Originating MLS: Akron Cleveland Association of REALTORS
Originating MLS: Akron Cleveland Association of REALTORS
Travel times
Family Room
Kitchen
Primary Bedroom
Zillow last checked: 7 hours ago
Listing updated: 21 hours ago
Listing Provided by:
Amanda S Pohlman 216-551-2979 lmarotta@kw.com,
Keller Williams Living,
Laura N Marotta 216-551-2979,
Keller Williams Living
Source: MLS Now,MLS#: 5150196 Originating MLS: Akron Cleveland Association of REALTORS
Originating MLS: Akron Cleveland Association of REALTORS
Facts & features
Interior
Bedrooms & bathrooms
- Bedrooms: 4
- Bathrooms: 3
- Full bathrooms: 2
- 1/2 bathrooms: 1
Primary bedroom
- Description: Flooring: Wood
- Features: Walk-In Closet(s), Window Treatments
- Level: Second
- Dimensions: 19 x 14
Bedroom
- Description: Flooring: Laminate,Wood
- Features: Built-in Features, Window Treatments
- Level: Lower
- Dimensions: 11 x 15
Bedroom
- Description: Flooring: Carpet
- Features: Window Treatments
- Level: Second
- Dimensions: 13 x 11
Bedroom
- Description: Flooring: Carpet
- Features: Window Treatments
- Level: Second
- Dimensions: 13 x 11
Primary bathroom
- Description: Flooring: Ceramic Tile
- Level: Second
- Dimensions: 4 x 9
Bathroom
- Description: Flooring: Ceramic Tile
- Features: Window Treatments
- Level: Lower
Bathroom
- Description: Flooring: Ceramic Tile
- Level: Second
- Dimensions: 8 x 7
Dining room
- Description: Flooring: Hardwood
- Features: Window Treatments
- Level: First
- Dimensions: 8 x 9
Eat in kitchen
- Description: Flooring: Hardwood
- Features: Breakfast Bar, Granite Counters, Window Treatments
- Level: First
- Dimensions: 10 x 16
Entry foyer
- Description: Flooring: Ceramic Tile
- Level: First
- Dimensions: 13 x 7
Family room
- Description: Flooring: Luxury Vinyl Tile
- Features: Beamed Ceilings, Built-in Features, Fireplace, Window Treatments
- Level: Lower
- Dimensions: 20 x 15
Laundry
- Description: Flooring: Ceramic Tile
- Level: First
- Dimensions: 3 x 11
Living room
- Description: Flooring: Hardwood
- Features: Window Treatments
- Level: First
- Dimensions: 15 x 18
Recreation
- Description: Flooring: Carpet
- Level: Basement
- Dimensions: 23 x 12
Sunroom
- Description: Flooring: Hardwood
- Features: Cathedral Ceiling(s)
- Level: First
- Dimensions: 17 x 17
Heating
- Baseboard, Gas
Cooling
- Central Air
Appliances
- Included: Dryer, Dishwasher, Disposal, Microwave, Range, Refrigerator, Washer
- Laundry: Main Level, Laundry Room
Features
- Breakfast Bar, Built-in Features, Cathedral Ceiling(s), Entrance Foyer, Eat-in Kitchen, Granite Counters, Storage, Walk-In Closet(s)
- Windows: Blinds, Drapes, Skylight(s)
- Basement: Full,Partially Finished,Storage Space
- Number of fireplaces: 1
Interior area
- Total structure area: 2,456
- Total interior livable area: 2,456 sqft
- Finished area above ground: 2,144
- Finished area below ground: 312
Video & virtual tour
Property
Parking
- Total spaces: 4
- Parking features: Additional Parking, Attached, Drain, Driveway, Detached, Electricity, Garage Faces Front, Garage, Garage Door Opener, Heated Garage, Oversized, Paved, Garage Faces Side, Storage, Workshop in Garage
- Attached garage spaces: 4
Features
- Levels: Three Or More,Two,Multi/Split
- Stories: 2
- Has spa: Yes
- Spa features: Hot Tub
- Fencing: Partial,Split Rail
Lot
- Size: 1.86 Acres
- Features: Dead End, Wooded
Details
- Additional structures: Outbuilding, Workshop
- Parcel number: 26021200
- Special conditions: Standard
Construction
Type & style
- Home type: SingleFamily
- Architectural style: Split Level
- Property subtype: Single Family Residence
Materials
- Brick, Wood Siding
- Roof: Asphalt
Condition
- Year built: 1967
Utilities & green energy
- Sewer: Septic Tank
- Water: Well
Community & HOA
Community
- Subdivision: Fairmount Valley Estate
HOA
- Has HOA: No
Location
- Region: Novelty
Financial & listing details
- Price per square foot: $252/sqft
- Tax assessed value: $347,300
- Annual tax amount: $5,397
- Date on market: 8/21/2025
- Listing terms: Cash,Conventional,FHA,VA Loan