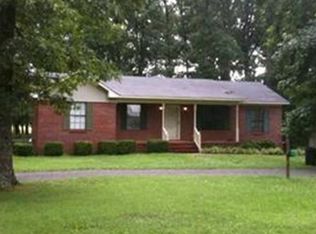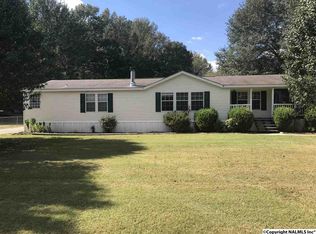Sold for $220,000
$220,000
13933 Section Line Rd, Elkmont, AL 35620
3beds
1,993sqft
Single Family Residence
Built in 1982
1.1 Acres Lot
$237,200 Zestimate®
$110/sqft
$1,515 Estimated rent
Home value
$237,200
$216,000 - $261,000
$1,515/mo
Zestimate® history
Loading...
Owner options
Explore your selling options
What's special
Charming and surprising!! This, nearly 2000 sq/ft home, features 3 bedrooms and 2 full baths, almost endless storage, and a family's dream kitchen. Bookcases, real wood floors (NO CARPET), custom vanities, and custom touches in both large bathrooms. Let us not forget the full-length front porch, large deck with built-in seating (Accessed from the isolated master and the kitchen), and cobblestone patio for all-day or night outdoor relaxation. 15 minutes to everything Athens has to offer but miles from the hustle and bustle or noise of town. Do not let this one slip through your fingers! This is the one you have been waiting for!
Zillow last checked: 8 hours ago
Listing updated: July 01, 2024 at 11:43am
Listed by:
Tracy Tucker,
McNatt Real Estate and Auction
Bought with:
Deborah Elmore, 74967
RE/MAX Platinum Limestone
Source: ValleyMLS,MLS#: 21862035
Facts & features
Interior
Bedrooms & bathrooms
- Bedrooms: 3
- Bathrooms: 2
- Full bathrooms: 2
Primary bedroom
- Features: Ceiling Fan(s), Isolate, Wood Floor
- Level: First
- Area: 288
- Dimensions: 18 x 16
Bedroom 2
- Features: Ceiling Fan(s), Walk-In Closet(s), LVP Flooring
- Level: First
- Area: 143
- Dimensions: 11 x 13
Bedroom 3
- Features: Ceiling Fan(s), Walk-In Closet(s), LVP
- Level: First
- Area: 132
- Dimensions: 11 x 12
Bathroom 1
- Features: Wood Floor, Walk-In Closet(s)
- Level: First
- Area: 108
- Dimensions: 9 x 12
Bathroom 2
- Features: Crown Molding, Chair Rail, Vinyl, Wainscoting
- Level: First
- Area: 60
- Dimensions: 6 x 10
Dining room
- Features: Crown Molding, Recessed Lighting, Wood Floor, Built-in Features
- Level: First
- Area: 154
- Dimensions: 11 x 14
Kitchen
- Features: Chair Rail, Eat-in Kitchen, Granite Counters, Kitchen Island, Recessed Lighting, Built-in Features, Linoleum, Utility Sink
- Level: First
- Area: 312
- Dimensions: 12 x 26
Living room
- Features: Ceiling Fan(s), Crown Molding, Fireplace, Wood Floor, Built-in Features
- Level: First
- Area: 260
- Dimensions: 13 x 20
Utility room
- Features: Built-in Features, Linoleum
- Level: First
- Area: 35
- Dimensions: 7 x 5
Heating
- Central 1, Electric
Cooling
- Central 1, Electric
Appliances
- Included: Cooktop, Dishwasher, Disposal, Electric Water Heater, Microwave, Oven
Features
- Basement: Crawl Space
- Number of fireplaces: 1
- Fireplace features: One, Wood Burning
Interior area
- Total interior livable area: 1,993 sqft
Property
Features
- Levels: One
- Stories: 1
Lot
- Size: 1.10 Acres
Details
- Parcel number: 06 03 08 0 000 026.003
Construction
Type & style
- Home type: SingleFamily
- Architectural style: Ranch
- Property subtype: Single Family Residence
Condition
- New construction: No
- Year built: 1982
Utilities & green energy
- Sewer: Septic Tank
- Water: Public
Community & neighborhood
Security
- Security features: Security System
Location
- Region: Elkmont
- Subdivision: Metes And Bounds
Other
Other facts
- Listing agreement: Agency
Price history
| Date | Event | Price |
|---|---|---|
| 6/28/2024 | Sold | $220,000-4.3%$110/sqft |
Source: | ||
| 6/1/2024 | Pending sale | $229,900$115/sqft |
Source: | ||
| 5/31/2024 | Listed for sale | $229,900+108.4%$115/sqft |
Source: | ||
| 7/19/2016 | Sold | $110,300$55/sqft |
Source: Public Record Report a problem | ||
Public tax history
| Year | Property taxes | Tax assessment |
|---|---|---|
| 2024 | $641 +5.9% | $23,140 +5.5% |
| 2023 | $605 +28.9% | $21,940 +25.9% |
| 2022 | $470 +36% | $17,420 +31.2% |
Find assessor info on the county website
Neighborhood: 35620
Nearby schools
GreatSchools rating
- 6/10Owens Elementary SchoolGrades: PK-5Distance: 5.1 mi
- 8/10West Limestone High SchoolGrades: 6-12Distance: 5.1 mi
Schools provided by the listing agent
- Elementary: Sugar Creek Elementary
- Middle: West Limestone
- High: West Limestone
Source: ValleyMLS. This data may not be complete. We recommend contacting the local school district to confirm school assignments for this home.
Get pre-qualified for a loan
At Zillow Home Loans, we can pre-qualify you in as little as 5 minutes with no impact to your credit score.An equal housing lender. NMLS #10287.

